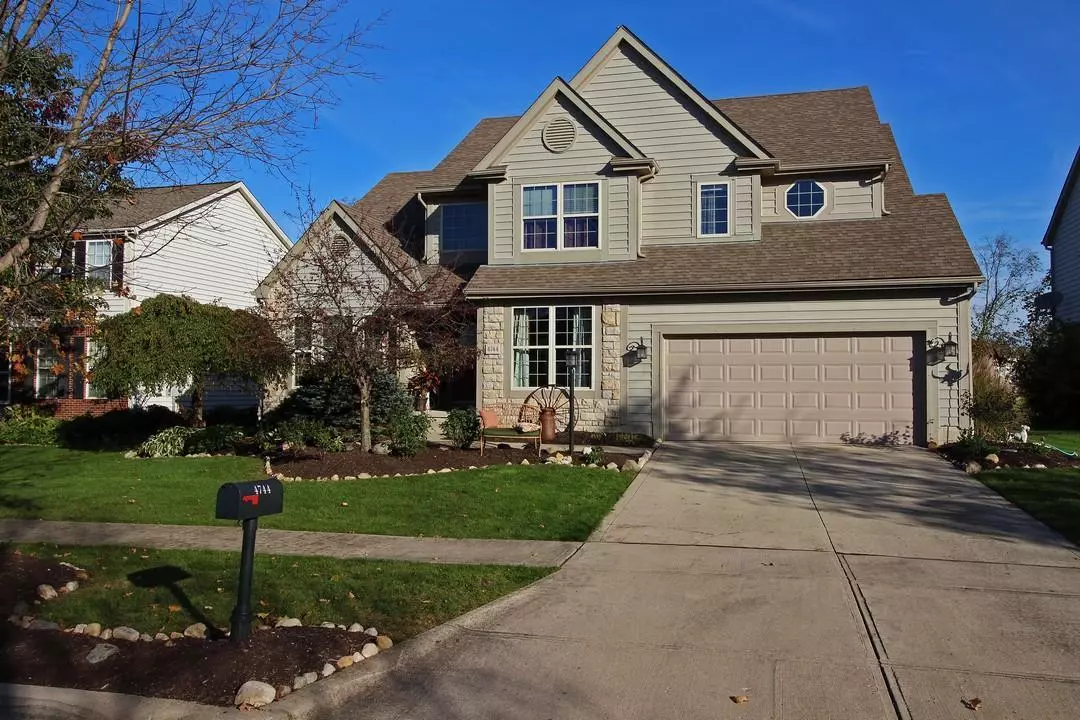$365,000
$375,000
2.7%For more information regarding the value of a property, please contact us for a free consultation.
3 Beds
2.5 Baths
2,712 SqFt
SOLD DATE : 10/28/2022
Key Details
Sold Price $365,000
Property Type Single Family Home
Sub Type Single Family Freestanding
Listing Status Sold
Purchase Type For Sale
Square Footage 2,712 sqft
Price per Sqft $134
Subdivision Scioto Reserve
MLS Listing ID 217039347
Sold Date 10/28/22
Style 2 Story
Bedrooms 3
Full Baths 2
HOA Y/N Yes
Originating Board Columbus and Central Ohio Regional MLS
Year Built 2000
Annual Tax Amount $6,687
Lot Size 9,147 Sqft
Lot Dimensions 0.21
Property Description
This large first floor master 2 story is on a dead end street backing up to the golf course. Vaulted ceilings and spacious lofts accentuate this contemporary floor plan. The great room is wide open , featuring sky lights and a gas log fireplace. The kitchen and eating space are adjacent to it making this the dynamic center of the home. There is also a den with glass French doors, formal dining room and 1st floor laundry. The 1st master suite features vaulted ceilings, a bath with an over sized garden spa tub, a free standing shower, dbl bowel sinks and a walk in closet. The second floor has 2 bedrooms a shared bath and open double loft with a view to all below. The finished rec room with a pool table and bar space says party. The tastefully done landscaping,patio and wood fence say, See Me
Location
State OH
County Delaware
Community Scioto Reserve
Area 0.21
Direction Home Rd west of Sawmill Parkway to Scioto Chase Blvd, go North( R) to Cherry Glen Blvd. Go left and 6 to 8 homes down on the right
Rooms
Basement Crawl, Partial
Dining Room Yes
Interior
Interior Features Dishwasher, Electric Dryer Hookup, Electric Range, Garden/Soak Tub, Microwave, Refrigerator, Whole House Fan
Heating Forced Air
Cooling Central
Fireplaces Type One, Gas Log
Equipment Yes
Fireplace Yes
Exterior
Exterior Feature Fenced Yard, Patio
Garage Attached Garage, Opener
Garage Spaces 2.0
Garage Description 2.0
Parking Type Attached Garage, Opener
Total Parking Spaces 2
Garage Yes
Building
Architectural Style 2 Story
Others
Tax ID 319-230-09-010-000
Acceptable Financing VA, FHA, Conventional
Listing Terms VA, FHA, Conventional
Read Less Info
Want to know what your home might be worth? Contact us for a FREE valuation!

Our team is ready to help you sell your home for the highest possible price ASAP
GET MORE INFORMATION

REALTOR® | Lic# 2016002347






