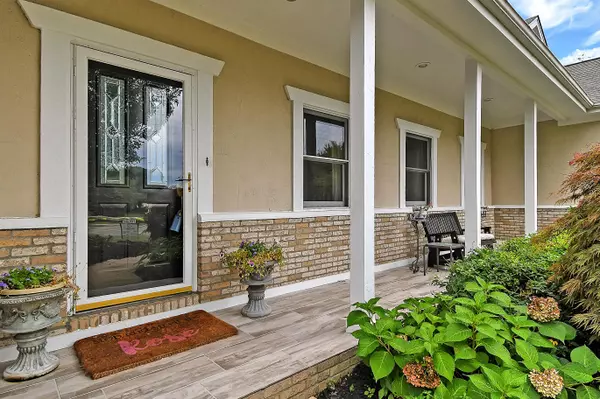$420,000
$439,900
4.5%For more information regarding the value of a property, please contact us for a free consultation.
4 Beds
4 Baths
3,033 SqFt
SOLD DATE : 10/18/2023
Key Details
Sold Price $420,000
Property Type Single Family Home
Sub Type Single Family Freestanding
Listing Status Sold
Purchase Type For Sale
Square Footage 3,033 sqft
Price per Sqft $138
Subdivision Medallion Estates
MLS Listing ID 219011568
Sold Date 10/18/23
Style 2 Story
Bedrooms 4
Full Baths 3
HOA Fees $29
HOA Y/N Yes
Originating Board Columbus and Central Ohio Regional MLS
Year Built 1994
Annual Tax Amount $8,413
Lot Size 9,147 Sqft
Lot Dimensions 0.21
Property Description
All wdwk/doors painted white! Featured on HGTV's My Lottery Dream Home! Custom built home on beautiful private lot nestled at end of cul-de-sac. Hardwood floors added to most of first floor, including formal dining/living/flex space, Great Room, 1st floor Owner's Suite & Office, Kitchen & Dinette areas plus laundry. Loft/bridge overlooking vaulted Great Room w/wall of windows, fireplace & built-ins, vaulted Dinette w/custom windows! Kitchen has granite countertops, painted white cabinetry, tile backsplash, custom range hood and plant ledge. Laundry w/cabinetry & sink. Vaulted Owner's Suite, vaulted office w/built-ins, large secondary bedrooms with jack-n-jill bath & teen suite. Finished areas in LL with built-ins. New furnace 11/2017, new A/C 6/2016. New roof (40 yr) installed (2019)!
Location
State OH
County Delaware
Community Medallion Estates
Area 0.21
Direction From Maxtown Rd: Left onto Sunbury Rd. Left onto Medallion Dr. Right onto Mist Flower Ln. 5736 Mist Flower Ln is on the Right.
Rooms
Basement Crawl, Partial
Dining Room Yes
Interior
Interior Features Whirlpool/Tub, Dishwasher, Gas Range, Gas Water Heater, Microwave, Refrigerator, Security System
Heating Forced Air
Cooling Central
Fireplaces Type One, Gas Log, Log Woodburning
Equipment Yes
Fireplace Yes
Exterior
Exterior Feature Invisible Fence, Patio
Garage Attached Garage, Opener, Side Load
Garage Spaces 3.0
Garage Description 3.0
Parking Type Attached Garage, Opener, Side Load
Total Parking Spaces 3
Garage Yes
Building
Lot Description Cul-de-Sac, Wooded
Architectural Style 2 Story
Others
Tax ID 317-421-02-032-000
Acceptable Financing Conventional
Listing Terms Conventional
Read Less Info
Want to know what your home might be worth? Contact us for a FREE valuation!

Our team is ready to help you sell your home for the highest possible price ASAP
GET MORE INFORMATION

REALTOR® | Lic# 2016002347






