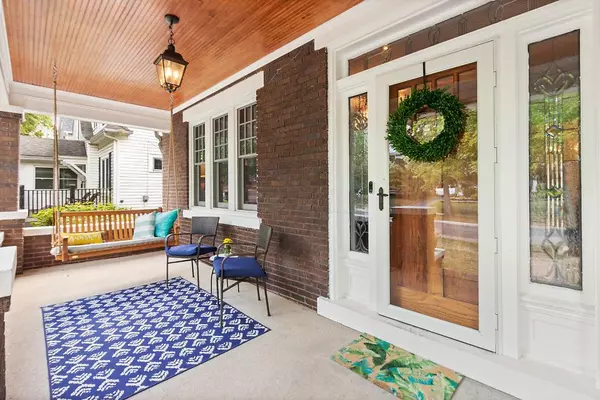$579,900
$579,900
For more information regarding the value of a property, please contact us for a free consultation.
4 Beds
2 Baths
2,341 SqFt
SOLD DATE : 07/05/2023
Key Details
Sold Price $579,900
Property Type Single Family Home
Sub Type Single Family Freestanding
Listing Status Sold
Purchase Type For Sale
Square Footage 2,341 sqft
Price per Sqft $247
Subdivision Clintonville
MLS Listing ID 219030660
Sold Date 07/05/23
Style 2 Story
Bedrooms 4
Full Baths 2
HOA Y/N No
Originating Board Columbus and Central Ohio Regional MLS
Year Built 1918
Annual Tax Amount $7,244
Lot Size 6,534 Sqft
Lot Dimensions 0.15
Property Description
OPEN SUN 2-4PM - ABSOLUTELY SPECTACULAR 4 BEDROOM, 2 BATH CRAFTSMAN WITH ALL THE QUINTESSENTIAL CLINTONVILLE CHARM PLUS ALL THE MODERN UPDATES! A 2-STORY ADDITION IN 2016 BEAUTIFULLY EXPANDED THIS HOME INCORPORATING THE ORIGINAL CRAFTSMAN STYLE WITH HIGH END FINISHES! SPECTACULAR KITCHEN COMPLETE WITH CUSTOM CRAFTSMAN STYLE CABINETRY, CAESAR STONE COUNTERTOPS, THERMADOR APPLIANCES AND HUGE ENTERTAINING ISLAND! 1ST FLOOR BATHROOM WITH CUSTOM SHOWER AND CARRERA FLOOR TILE! ALL ORIGINAL WOODWORK REFINISHED IN 2015! RECENTLY FINISHED OFFICE AND REC ROOM IN BASEMENT! CUSTOM PAVER PATIO, NEWER HVAC INCLUDING 2ND FLR DUAL ZONE HEATING AND COOLING SYSTEM, TANKLESS H2O HEATER, NEW ELECTRIC, PELLA ARCHITECT SERIES WINDOWS, CEDAR FENCE AND MORE! ALL W/IN WALKING DISTANCE TO WHETSTONE PARK & LIBRARY!
Location
State OH
County Franklin
Community Clintonville
Area 0.15
Direction High St East onto Chatham
Rooms
Basement Crawl, Full
Dining Room Yes
Interior
Interior Features Dishwasher, Electric Dryer Hookup, Gas Range, Gas Water Heater, Microwave, On-Demand Water Heater, Refrigerator, Whole House Fan
Heating Forced Air
Cooling Central
Fireplaces Type Two, Decorative
Equipment Yes
Fireplace Yes
Exterior
Exterior Feature Fenced Yard, Patio
Garage Detached Garage, Opener
Garage Spaces 2.0
Garage Description 2.0
Parking Type Detached Garage, Opener
Total Parking Spaces 2
Garage Yes
Building
Architectural Style 2 Story
Others
Tax ID 010-071244
Acceptable Financing VA, FHA, Conventional
Listing Terms VA, FHA, Conventional
Read Less Info
Want to know what your home might be worth? Contact us for a FREE valuation!

Our team is ready to help you sell your home for the highest possible price ASAP
GET MORE INFORMATION

REALTOR® | Lic# 2016002347






