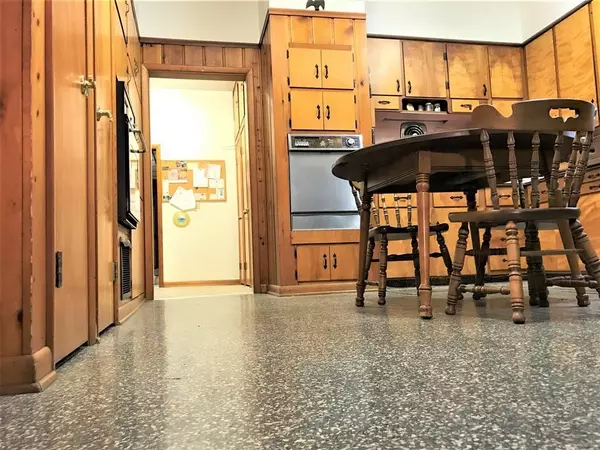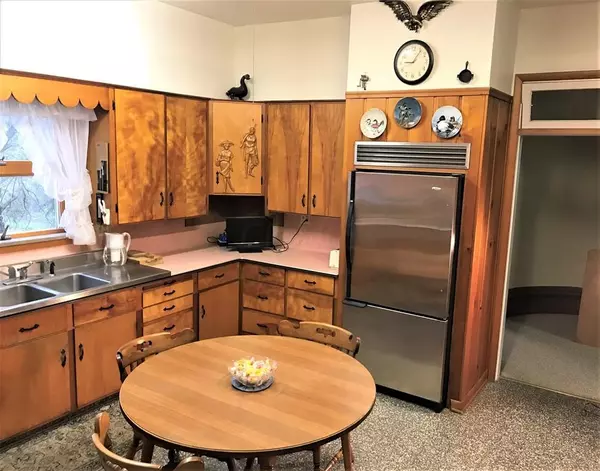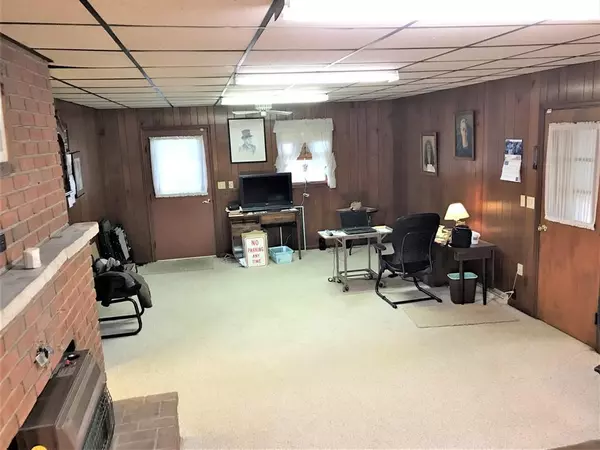$325,000
$329,900
1.5%For more information regarding the value of a property, please contact us for a free consultation.
4 Beds
2.5 Baths
4,284 SqFt
SOLD DATE : 06/12/2023
Key Details
Sold Price $325,000
Property Type Single Family Home
Sub Type Single Family Freestanding
Listing Status Sold
Purchase Type For Sale
Square Footage 4,284 sqft
Price per Sqft $75
MLS Listing ID 219005437
Sold Date 06/12/23
Style 2 Story
Bedrooms 4
Full Baths 2
HOA Y/N No
Originating Board Columbus and Central Ohio Regional MLS
Year Built 1868
Annual Tax Amount $2,581
Lot Size 20.000 Acres
Lot Dimensions 20.0
Property Description
Historic farmhouse on 20 acres. Lovingly cared for by the same family since 1953. Beautiful park like setting for side yard. Part of acreage in CAUV or could be pasture. Over 4500 SF with 4 bedrooms, 2.5 baths, 2 family rooms, living room, den, office, kitchen, large pantry, dining room. Fireplace currently has a gas heater in it but could be wood burning or have a wood insert. Original wood trim inside. Tons of storage. First floor laundry. 2 car attached garage with entrance for 2nd floor family room and 3 car detached garage(30x45) with electric and room for a shop. Covered porch. Part of driveway is concrete. Very private setting on two road fronts. Great location convenient to Mount Vernon, Columbus, New Albany, Newark. Don't miss out on this one.
Location
State OH
County Licking
Area 20.0
Direction 13 N from Utica, left on Vance.
Rooms
Basement Cellar, Partial
Dining Room Yes
Interior
Interior Features Electric Dryer Hookup, Electric Range, Electric Water Heater, Refrigerator, Water Filtration System
Heating Baseboard, Forced Air
Cooling Central
Fireplaces Type One
Equipment Yes
Fireplace Yes
Exterior
Exterior Feature Additional Building, Waste Tr/Sys, Well
Garage Spaces 4.0
Garage Description 4.0
Total Parking Spaces 4
Building
Architectural Style 2 Story
Others
Tax ID 006-009006-01.000
Acceptable Financing Other, Conventional
Listing Terms Other, Conventional
Read Less Info
Want to know what your home might be worth? Contact us for a FREE valuation!

Our team is ready to help you sell your home for the highest possible price ASAP
GET MORE INFORMATION

REALTOR® | Lic# 2016002347






