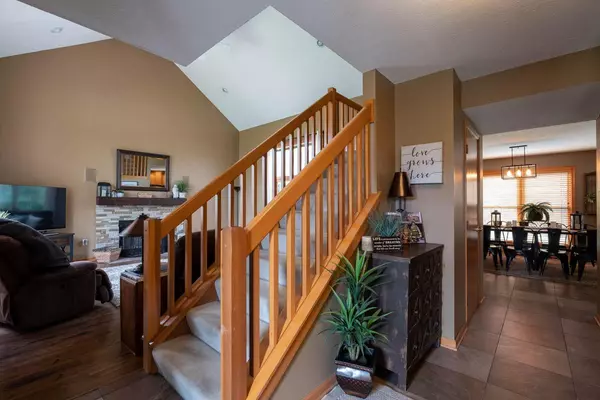$290,000
$289,900
For more information regarding the value of a property, please contact us for a free consultation.
3 Beds
3.5 Baths
2,052 SqFt
SOLD DATE : 01/25/2023
Key Details
Sold Price $290,000
Property Type Single Family Home
Sub Type Single Family Freestanding
Listing Status Sold
Purchase Type For Sale
Square Footage 2,052 sqft
Price per Sqft $141
Subdivision Pine Ridge Estates
MLS Listing ID 219021060
Sold Date 01/25/23
Style 2 Story
Bedrooms 3
Full Baths 3
HOA Y/N No
Originating Board Columbus and Central Ohio Regional MLS
Year Built 1999
Annual Tax Amount $4,407
Lot Size 0.420 Acres
Lot Dimensions 0.42
Property Description
A truly beautiful Fannin built home located in the desirable Pine Ridge Estates. This lovely two story home offers 3 bedrooms, 3.5 baths w/ a finished basement that includes a home theater, full bath and possible 4th bedroom. Open concept floor plan from the Kitchen to the Great Room, perfect for large gatherings. Great Room has soaring ceilings, beautifully crafted gas log fireplace with stunning wood flooring. Kitchen features a large island w/ plenty of counter & cabinet space. Enjoy some quiet time looking out onto your beautiful green space while sitting in your kitchen or relax on the newly renovated back deck featuring a pergola & paver patio, perfect for those intimate summer nights. Amazing Finished Lower Level with Home Theater room. New HVAC and Hot Water 2018.
Location
State OH
County Fairfield
Community Pine Ridge Estates
Area 0.42
Direction 256 to Diley Rd. to W Columbus St to Alyssa Dr
Rooms
Basement Full
Dining Room No
Interior
Interior Features Whirlpool/Tub, Dishwasher, Gas Range, Microwave, Refrigerator
Heating Forced Air
Cooling Central
Fireplaces Type One, Gas Log, Log Woodburning
Equipment Yes
Fireplace Yes
Exterior
Exterior Feature Deck, Invisible Fence, Patio
Garage Attached Garage, Opener
Garage Spaces 2.0
Garage Description 2.0
Parking Type Attached Garage, Opener
Total Parking Spaces 2
Garage Yes
Building
Lot Description Wooded
Architectural Style 2 Story
Others
Tax ID 04-10559-500
Acceptable Financing VA, FHA, Conventional
Listing Terms VA, FHA, Conventional
Read Less Info
Want to know what your home might be worth? Contact us for a FREE valuation!

Our team is ready to help you sell your home for the highest possible price ASAP
GET MORE INFORMATION

REALTOR® | Lic# 2016002347






