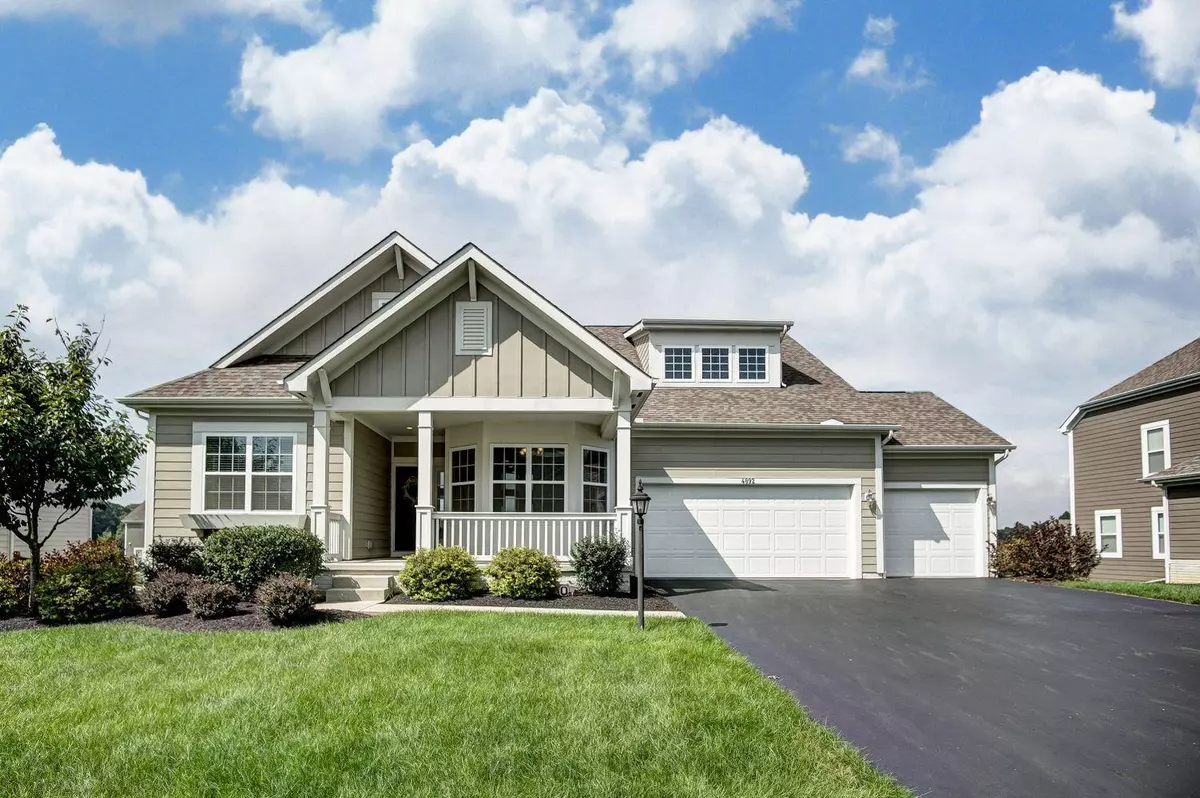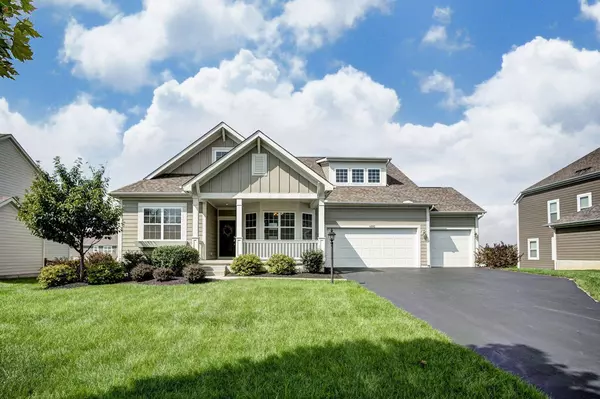$412,500
$417,500
1.2%For more information regarding the value of a property, please contact us for a free consultation.
4 Beds
3 Baths
2,514 SqFt
SOLD DATE : 03/17/2022
Key Details
Sold Price $412,500
Property Type Single Family Home
Sub Type Single Family Freestanding
Listing Status Sold
Purchase Type For Sale
Square Footage 2,514 sqft
Price per Sqft $164
Subdivision Sheffield Park
MLS Listing ID 218035046
Sold Date 03/17/22
Style 2 Story
Bedrooms 4
Full Baths 3
HOA Fees $45
HOA Y/N Yes
Originating Board Columbus and Central Ohio Regional MLS
Year Built 2013
Annual Tax Amount $9,188
Lot Size 0.330 Acres
Lot Dimensions 0.33
Property Description
WOW! DON'T MISS THIS STUNNING HOME! Bright, elegant, and beautiful. This home was built with over $70,000 in upgrades, including but not limited to, hand-scraped hardwood flooring throughout first floor, immaculate kitchen and baths, upgraded trim, custom-built walk-in closet, and custom ceilings.
There is an additional 2000+ square feet in the basement for all your storage needs or adaptations.
The exterior is an entertainer's dream featuring a lower level walkout to a custom paver patio and a multi-tiered low maintenance Trex transcend deck complete with a fully fenced yard.
The original model floor plan includes three bedrooms including a first floor owners suite, a bonus room/flex room, or second owners suite, and a first floor den.
Easy to see - schedule your showing
Location
State OH
County Delaware
Community Sheffield Park
Area 0.33
Direction From downtown Columbus, take 71 north to Polaris/Gemini exit. Head east to Africa rd. Head north on Africa road to Jaycox rd. Turn right on Jaycox rd. Stay left, which turns into Sheffield Park Dr. Turn left on the 4th street which is Braiden Dr. Home is third on the left.
Rooms
Basement Full, Walkout
Dining Room Yes
Interior
Interior Features Dishwasher, Electric Dryer Hookup, Electric Range, Electric Water Heater, Garden/Soak Tub, Microwave, Refrigerator
Cooling Central
Fireplaces Type One, Gas Log
Equipment Yes
Fireplace Yes
Exterior
Exterior Feature Deck, Fenced Yard, Patio
Garage Attached Garage
Garage Spaces 3.0
Garage Description 3.0
Parking Type Attached Garage
Total Parking Spaces 3
Garage Yes
Building
Lot Description Sloped Lot
Architectural Style 2 Story
Others
Tax ID 317-220-11-021-000
Acceptable Financing VA, USDA, FHA, Conventional
Listing Terms VA, USDA, FHA, Conventional
Read Less Info
Want to know what your home might be worth? Contact us for a FREE valuation!

Our team is ready to help you sell your home for the highest possible price ASAP
GET MORE INFORMATION

REALTOR® | Lic# 2016002347






