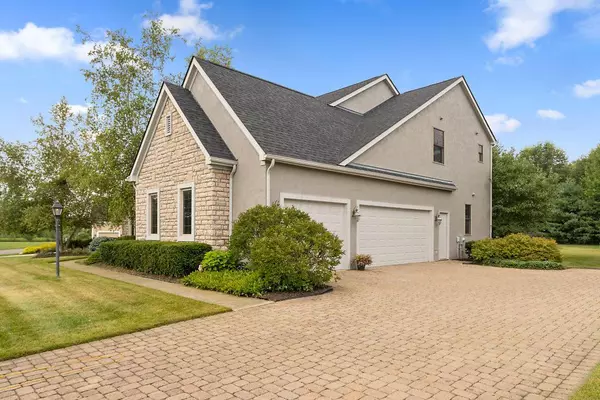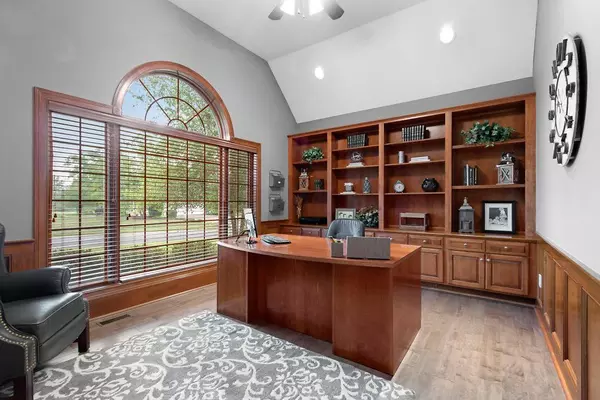$558,000
$569,900
2.1%For more information regarding the value of a property, please contact us for a free consultation.
4 Beds
4.5 Baths
3,786 SqFt
SOLD DATE : 03/18/2022
Key Details
Sold Price $558,000
Property Type Single Family Home
Sub Type Single Family Freestanding
Listing Status Sold
Purchase Type For Sale
Square Footage 3,786 sqft
Price per Sqft $147
Subdivision Medallion Estates
MLS Listing ID 218027785
Sold Date 03/18/22
Style 2 Story
Bedrooms 4
Full Baths 4
HOA Fees $29
HOA Y/N Yes
Originating Board Columbus and Central Ohio Regional MLS
Year Built 2000
Annual Tax Amount $11,516
Lot Size 0.690 Acres
Lot Dimensions 0.69
Property Description
Welcome Home! This stunning custom built 2-story Duffy home sits on ~3/4 acres in Medallion Estates. Pride in ownership shows throughout this impeccable 4,800 sq. ft. home. Freshly painted, engineered hardwoods and carpet (2015) throughout 1st flr, 2 story great room w/remote shades, 1st flr master and ensuite bath with heated floors. Updated kitchen with quartz counters (2016) and s/s appliances opens to eating area and hearth where you can relax with the dual fireplace. Upstairs is BR #2 & #3 with Jack and Jill bath and a 4th BR with an ensuite bath. Bonus room/loft provides addt'l space. LL features a great entertaining space incl. kitchen w/ brick archways, rec room, game area, weight room & full bath with steam shower. New roof in 2017! Paver patio w/gas hookup, irrigation system!
Location
State OH
County Delaware
Community Medallion Estates
Area 0.69
Direction Maxtown Rd. to Tussic Rd. to Medallion Drive W., House is on your left.
Rooms
Basement Full
Dining Room Yes
Interior
Interior Features Dishwasher, Gas Dryer Hookup, Gas Range, Gas Water Heater, Microwave, Refrigerator, Security System
Cooling Central
Fireplaces Type One, Direct Vent, Gas Log
Equipment Yes
Fireplace Yes
Exterior
Exterior Feature Invisible Fence, Irrigation System, Patio
Garage Attached Garage, Opener, Side Load
Garage Spaces 3.0
Garage Description 3.0
Parking Type Attached Garage, Opener, Side Load
Total Parking Spaces 3
Garage Yes
Building
Architectural Style 2 Story
Others
Tax ID 317-422-04-028-000
Acceptable Financing VA, FHA, Conventional
Listing Terms VA, FHA, Conventional
Read Less Info
Want to know what your home might be worth? Contact us for a FREE valuation!

Our team is ready to help you sell your home for the highest possible price ASAP
GET MORE INFORMATION

REALTOR® | Lic# 2016002347






