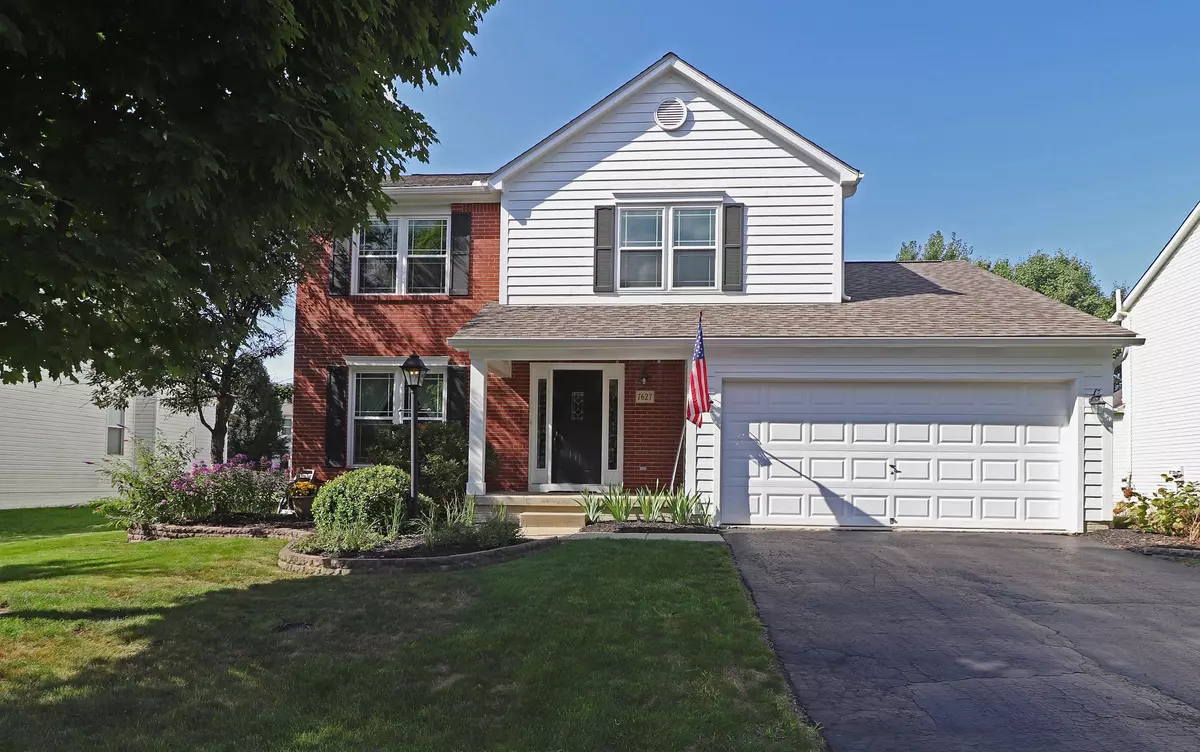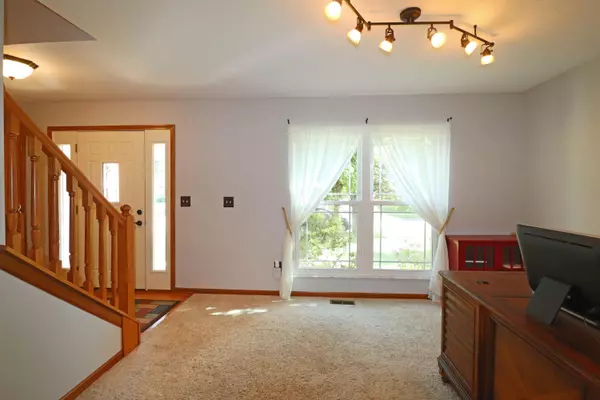$275,000
$275,000
For more information regarding the value of a property, please contact us for a free consultation.
3 Beds
2.5 Baths
1,850 SqFt
SOLD DATE : 12/20/2021
Key Details
Sold Price $275,000
Property Type Single Family Home
Sub Type Single Family Freestanding
Listing Status Sold
Purchase Type For Sale
Square Footage 1,850 sqft
Price per Sqft $148
Subdivision Park Bend
MLS Listing ID 218030661
Sold Date 12/20/21
Style 2 Story
Bedrooms 3
Full Baths 2
HOA Fees $3
HOA Y/N Yes
Originating Board Columbus and Central Ohio Regional MLS
Year Built 1998
Annual Tax Amount $5,180
Lot Size 9,583 Sqft
Lot Dimensions 0.22
Property Description
$19k Price Reduction! Great location in the popular Park Bend subdivision within a mile of Alcott Elementary and Westerville Central High School. Freshly painted interior! Foyer with wood floors leads to a flex/living room upfront. Updated kitchen with SS appliances, granite counters and ceramic tile floor that opens to eating space and Family room. Family room features a ceiling fan and cozy gas log fireplace with mantel. The Master has a vaulted ceiling and skylight and the Master bath features double sinks, a garden/whirlpool tub for a relaxing soak and corner windows for natural light. The partially finished lower level makes a great play area or media room and has a Murphy Hide-A-Bed! Convenient first floor laundry, large patio in back plus a spacious shed & fenced yard.
Location
State OH
County Delaware
Community Park Bend
Area 0.22
Direction Maxtown Rd. to North on Tussic, right on Park Bend, right on Benderson.
Rooms
Basement Partial
Dining Room Yes
Interior
Interior Features Dishwasher, Gas Range, Gas Water Heater, Microwave, Refrigerator
Heating Forced Air
Cooling Central
Fireplaces Type One, Gas Log
Equipment Yes
Fireplace Yes
Exterior
Exterior Feature Fenced Yard, Patio, Storage Shed
Garage Attached Garage, Opener
Garage Spaces 2.0
Garage Description 2.0
Parking Type Attached Garage, Opener
Total Parking Spaces 2
Garage Yes
Building
Architectural Style 2 Story
Others
Tax ID 317-432-03-037-000
Acceptable Financing VA, FHA, Conventional
Listing Terms VA, FHA, Conventional
Read Less Info
Want to know what your home might be worth? Contact us for a FREE valuation!

Our team is ready to help you sell your home for the highest possible price ASAP
GET MORE INFORMATION

REALTOR® | Lic# 2016002347






