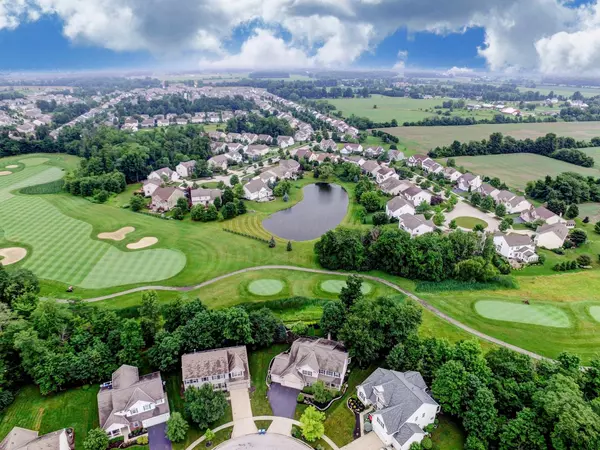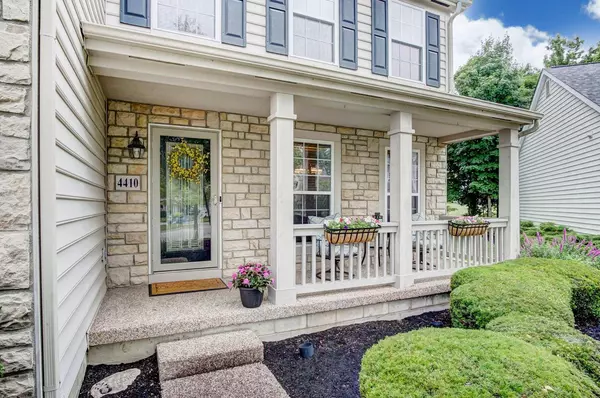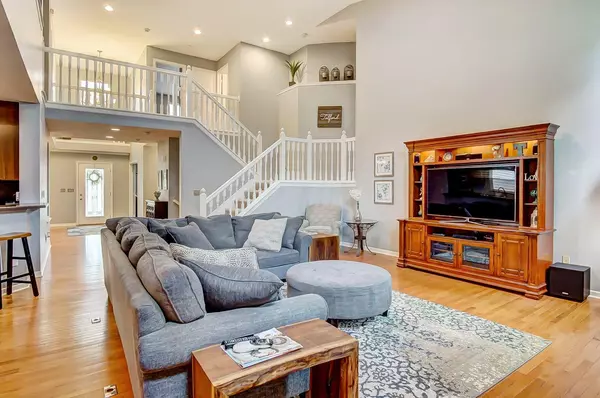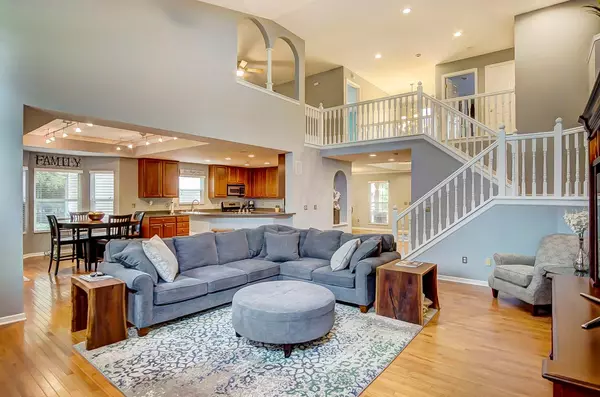$430,000
$438,999
2.0%For more information regarding the value of a property, please contact us for a free consultation.
4 Beds
2.5 Baths
3,377 SqFt
SOLD DATE : 12/05/2022
Key Details
Sold Price $430,000
Property Type Single Family Home
Sub Type Single Family Freestanding
Listing Status Sold
Purchase Type For Sale
Square Footage 3,377 sqft
Price per Sqft $127
Subdivision Scioto Reserve
MLS Listing ID 218022600
Sold Date 12/05/22
Style Split - 5 Level\+
Bedrooms 4
Full Baths 2
HOA Y/N Yes
Originating Board Columbus and Central Ohio Regional MLS
Year Built 2001
Annual Tax Amount $8,317
Lot Size 0.270 Acres
Lot Dimensions 0.27
Property Description
Priced Reduced!!Updates and upgrades galore! Cul-dec lot with incredible view of the golf course and short walk to the Scioto Reserve Country Club. This home offers hardwood floors throughout first floor and master bedroom. Custom cabinets and desk in large office, 42'' maple cabinets in kitchen with stainless steel appliances, vault ceiling with skylights in great room with wonderful fire place. Incredible master suite with vaulted ceiling and private entrance to deck, a spacious shower, stand-a-lone soaking tub and custom closet system. Additional spacious bedrooms with large closets. NEW carpet on second floor, NEW HVAC in 2016 and NEW Hot water tank in 2018.
Location
State OH
County Delaware
Community Scioto Reserve
Area 0.27
Direction Home Road between Riverside and Sawmill to Scioto Chase then Hunter Lake is first left and home in back of cul-de-sac.
Rooms
Basement Full
Dining Room Yes
Interior
Interior Features Whirlpool/Tub, Central Vac, Dishwasher, Electric Dryer Hookup, Electric Water Heater, Garden/Soak Tub, Gas Range, Gas Water Heater, Microwave, Refrigerator, Security System
Heating Forced Air
Cooling Central
Fireplaces Type One, Direct Vent
Equipment Yes
Fireplace Yes
Exterior
Exterior Feature Balcony, Deck, Irrigation System, Patio, Screen Porch
Garage Attached Garage, Opener
Garage Spaces 3.0
Garage Description 3.0
Parking Type Attached Garage, Opener
Total Parking Spaces 3
Garage Yes
Building
Lot Description Cul-de-Sac, Golf CRS Lot
Architectural Style Split - 5 Level\+
Others
Tax ID 319-220-05-030-000
Acceptable Financing VA, FHA, Conventional
Listing Terms VA, FHA, Conventional
Read Less Info
Want to know what your home might be worth? Contact us for a FREE valuation!

Our team is ready to help you sell your home for the highest possible price ASAP
GET MORE INFORMATION

REALTOR® | Lic# 2016002347






