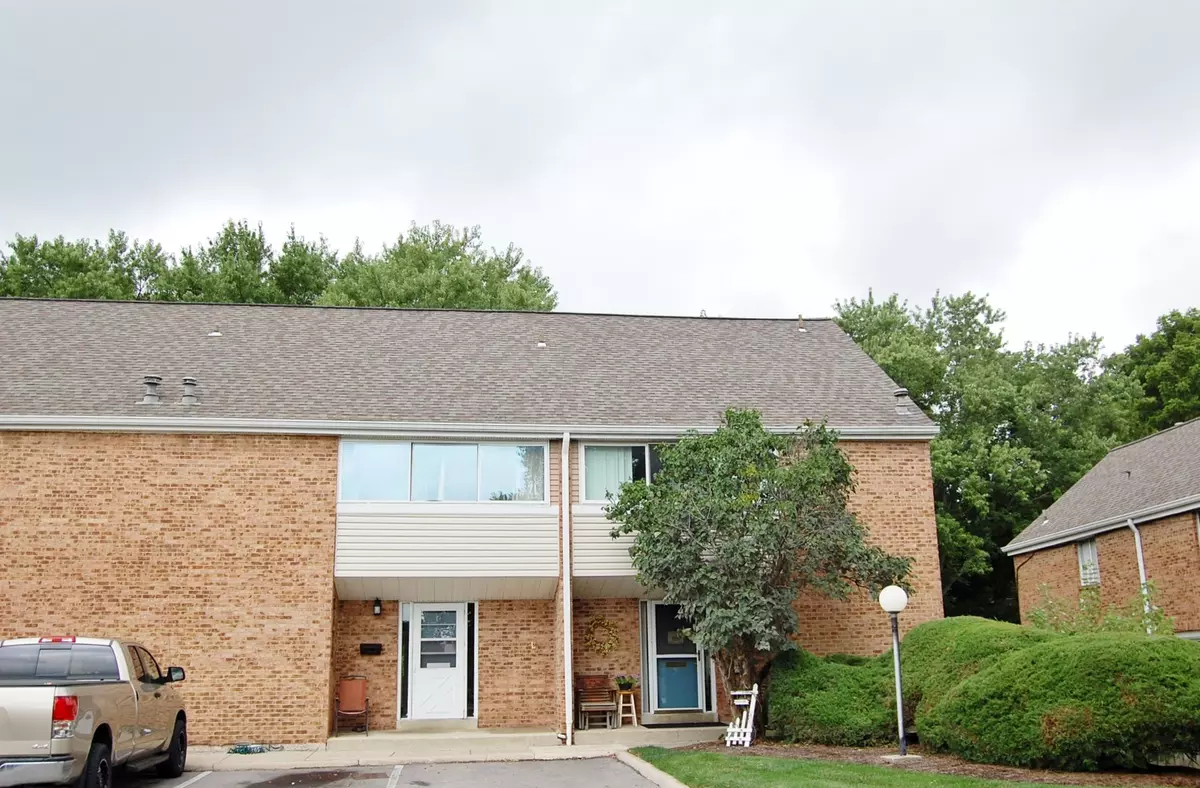$116,000
$119,000
2.5%For more information regarding the value of a property, please contact us for a free consultation.
3 Beds
2.5 Baths
1,348 SqFt
SOLD DATE : 10/31/2023
Key Details
Sold Price $116,000
Property Type Condo
Sub Type Condo Shared Wall
Listing Status Sold
Purchase Type For Sale
Square Footage 1,348 sqft
Price per Sqft $86
Subdivision Heritage Condominium
MLS Listing ID 218028796
Sold Date 10/31/23
Style 2 Story
Bedrooms 3
Full Baths 2
HOA Fees $318
HOA Y/N Yes
Originating Board Columbus and Central Ohio Regional MLS
Year Built 1970
Annual Tax Amount $2,367
Lot Size 871 Sqft
Lot Dimensions 0.02
Property Description
RARE 3 BEDROOM 2.5 BATH CONDO WITH FULL BASEMENT PARTIALLY FINISHED IN WESTERVILLE SCHOOLS! SO MANY UPDATES INCLUDE COMPLETE NEW KITCHEN WITH NEW STAINLESS STEEL APPLIANCES & CERAMIC TILE FLOORS, BEAUTIFUL BAMBOO FLOORS IN SPACIOUS LIVING ROOM WITH 2 SLIDING GLASS DOORS FOR EXTRA LIGHT, COMPLETE UPDATED MASTER BATH WITH NEW SURROUND, PLUMBING, CERAMIC FLOORS AND VANITY & TOILET, MAIN BATH WITH NEW TUB SURROUND, CERAMIC TILE FLOORS & TOILET, HALF BATH WITH NEW VINYL FLOORS & TOILET, NEW HOT WATER TANK, NEW CARPET ON STAIRS AND 2ND FLOOR, PAINTED THROUGHOUT, NEW FLOORING IN FINISHED BASEMENT. SPACIOUS PATIO WITH PRIVACY FENCE, ROOF AND SIDING 1 YEAR OLD DONE BY THE ASSOCIATION, CLOSE TO SHOPPING & FREEWAY. DON'T MISS OUT ON THIS GREAT CONDO!
Location
State OH
County Franklin
Community Heritage Condominium
Area 0.02
Direction Between Cleveland and Shrock, from 270 and Cleveland take a left on Lafayette, go straight until it deadends at building then take a quick turn left and the unit is
Rooms
Basement Full
Dining Room No
Interior
Interior Features Dishwasher, Electric Range, Microwave, Refrigerator
Heating Forced Air
Cooling Central
Equipment Yes
Exterior
Exterior Feature Fenced Yard, Patio
Garage 2 Off Street, Assigned, Common Area
Parking Type 2 Off Street, Assigned, Common Area
Building
Architectural Style 2 Story
Others
Tax ID 080-005372
Acceptable Financing VA, FHA, Conventional
Listing Terms VA, FHA, Conventional
Read Less Info
Want to know what your home might be worth? Contact us for a FREE valuation!

Our team is ready to help you sell your home for the highest possible price ASAP
GET MORE INFORMATION

REALTOR® | Lic# 2016002347






