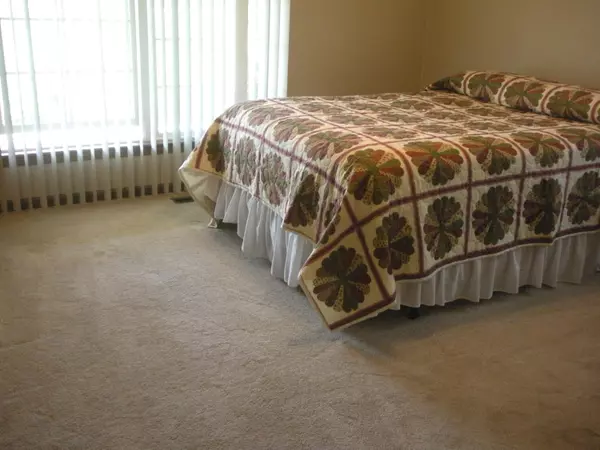$267,500
$279,900
4.4%For more information regarding the value of a property, please contact us for a free consultation.
4 Beds
2.5 Baths
2,002 SqFt
SOLD DATE : 01/25/2022
Key Details
Sold Price $267,500
Property Type Single Family Home
Sub Type Single Family Freestanding
Listing Status Sold
Purchase Type For Sale
Square Footage 2,002 sqft
Price per Sqft $133
Subdivision Rural
MLS Listing ID 218018400
Sold Date 01/25/22
Style Cape Cod/1.5 Story
Bedrooms 4
Full Baths 2
HOA Y/N No
Originating Board Columbus and Central Ohio Regional MLS
Year Built 2001
Annual Tax Amount $2,300
Lot Size 2.110 Acres
Lot Dimensions 2.11
Property Description
5384 Hagerty-Teays Valley Schools. Wonderful family home with a power porch (room for everyone), with a 24 x 24 foot additional building built in 2002 and two sheds. Sheds are shelved and connected. They measures 12 x 16 and 12 x 20. All have electricity. Home features an ''over the garage'' space of 360 sq ft that could be finished for additional living space and behind the wall is framing for a window already, if desired. A place for storage, a game room, play room or kid's hang out. Dishwasher new in 2017. Newer floors are Hickory Laminate. There is a tall crawl for maintenance convenience. Dryer hook ups are available for both gas and electric. In the living room there is a gas hook up for a heater or fireplace if desired. Home boasts a quality Lenox furnace. New septic pump (2017)
Location
State OH
County Pickaway
Community Rural
Area 2.11
Direction St Rt 23 to Hagerty Road; east 5384 Hagerty
Rooms
Basement Crawl, Full
Dining Room Yes
Interior
Interior Features Dishwasher, Electric Dryer Hookup, Electric Range, Electric Water Heater, Gas Dryer Hookup, Microwave, Refrigerator
Heating Forced Air, Propane
Cooling Central
Equipment Yes
Exterior
Exterior Feature Additional Building, Deck, Storage Shed
Garage Attached Garage, Detached Garage, Opener
Garage Spaces 4.0
Garage Description 4.0
Parking Type Attached Garage, Detached Garage, Opener
Total Parking Spaces 4
Garage Yes
Building
Architectural Style Cape Cod/1.5 Story
Others
Tax ID M30-0-004-00-121-02
Acceptable Financing VA, USDA, FHA, Conventional
Listing Terms VA, USDA, FHA, Conventional
Read Less Info
Want to know what your home might be worth? Contact us for a FREE valuation!

Our team is ready to help you sell your home for the highest possible price ASAP
GET MORE INFORMATION

REALTOR® | Lic# 2016002347






