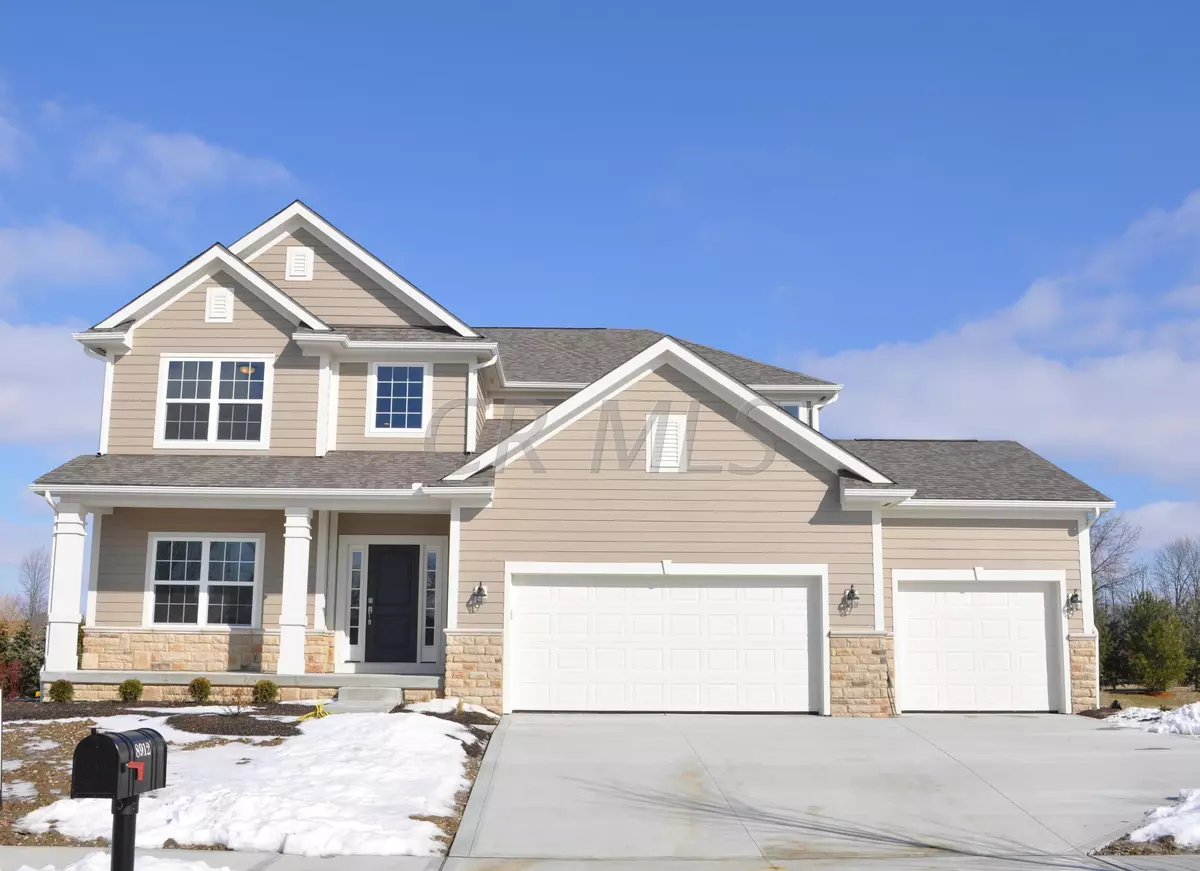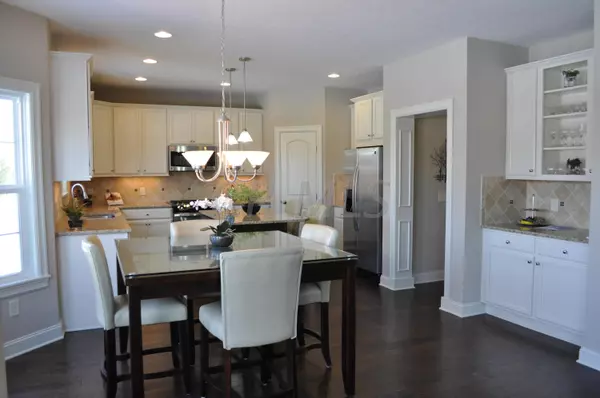$411,750
$414,900
0.8%For more information regarding the value of a property, please contact us for a free consultation.
4 Beds
2.5 Baths
3,597 SqFt
SOLD DATE : 04/29/2022
Key Details
Sold Price $411,750
Property Type Single Family Home
Sub Type Single Family Freestanding
Listing Status Sold
Purchase Type For Sale
Square Footage 3,597 sqft
Price per Sqft $114
Subdivision Golf Village
MLS Listing ID 214010380
Sold Date 04/29/22
Style 2 Story
Bedrooms 4
Full Baths 2
HOA Fees $39
HOA Y/N Yes
Originating Board Columbus and Central Ohio Regional MLS
Year Built 2013
Annual Tax Amount $1,695
Lot Size 0.320 Acres
Lot Dimensions 0.32
Property Description
Spectacular Family Living - Large island kitchen with granite tops, SS appliances, tile backsplash & bay window dinette. 2 story entry w/ crown molding and iron spindled staircase opens into a large great room with 9’ ceilings and stone detailed corner FP. Hardwood flooring is conveniently found throughout the kitchen, dinette and all hallways on first floor. A spacious Private Study, Formal Dining Room, Laundry w/cabinets & sink, and 1/2 bath complete the 1st floor. The 2nd floor features 4 Bedrooms, 2 full baths, and spacious master suite with oversized shower, walk-in closet and upgraded finishes. This home also has a full basement with approx. 801 feet of finished space with large daylight window. This Energy Star built home with 1st class finishes is a must see and is move-in ready!
Location
State OH
County Delaware
Community Golf Village
Area 0.32
Direction Sawmill Pkwy to West on Trail Lake Drive to Left on Coldwater Drive.
Rooms
Basement Egress Window(s), Full
Dining Room Yes
Interior
Interior Features Dishwasher, Garden/Soak Tub, Gas Range, Microwave, Refrigerator, Security System
Heating Forced Air
Cooling Central
Fireplaces Type One, Direct Vent
Equipment Yes
Fireplace Yes
Exterior
Garage Attached Garage, Opener
Garage Spaces 3.0
Garage Description 3.0
Parking Type Attached Garage, Opener
Total Parking Spaces 3
Garage Yes
Building
Lot Description Water View
Architectural Style 2 Story
Others
Tax ID 319-314-05-005-000
Read Less Info
Want to know what your home might be worth? Contact us for a FREE valuation!

Our team is ready to help you sell your home for the highest possible price ASAP
GET MORE INFORMATION

REALTOR® | Lic# 2016002347






