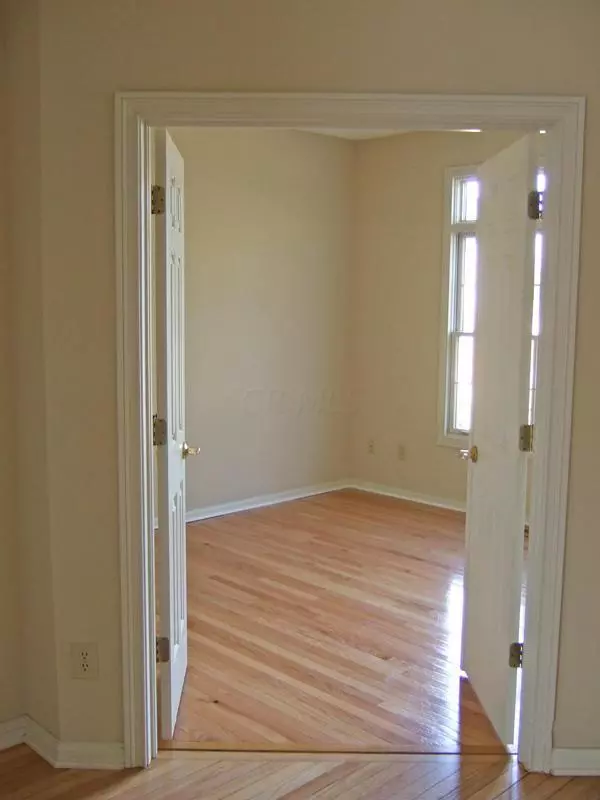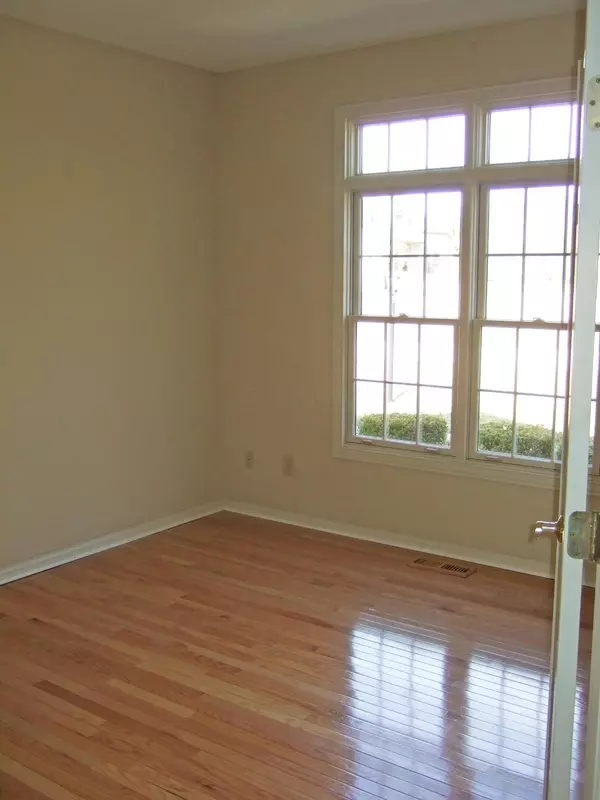$460,000
$475,000
3.2%For more information regarding the value of a property, please contact us for a free consultation.
4 Beds
3.5 Baths
3,327 SqFt
SOLD DATE : 04/05/2022
Key Details
Sold Price $460,000
Property Type Single Family Home
Sub Type Single Family Freestanding
Listing Status Sold
Purchase Type For Sale
Square Footage 3,327 sqft
Price per Sqft $138
Subdivision Estates At Falcon Ridge
MLS Listing ID 214015106
Sold Date 04/05/22
Style 2 Story
Bedrooms 4
Full Baths 3
HOA Fees $18
HOA Y/N Yes
Originating Board Columbus and Central Ohio Regional MLS
Year Built 1994
Annual Tax Amount $9,952
Lot Size 0.490 Acres
Lot Dimensions 0.49
Property Description
Located in the Estates at Falcon Ridge, this gracious home is set back on a beautiful wooded half-acre lot. Soaring ceilings, huge windows, gleaming hardwood floors and all new carpeting give the home a light and open ambiance. The main level consists of a 2-story living room, den or study, lovely formal dining room, half bath, laundry room and a fabulous open kitchen/dining/family room combination. The kitchen features Italian granite counters, a Sub-Zero fridge & Jenn-Air stainless steel appliances. Upstairs are 4 bedrooms & 2 baths. The vaulted master suite has a whirlpool bath & walk-in closet. Downstairs is a beautifully finished lower level w/wet bar & full bath. There are 2 decks, a hot tub, side-loading 3-car garage plus a new roof & newer a/c. A wonderful home for entertaining!
Location
State OH
County Delaware
Community Estates At Falcon Ridge
Area 0.49
Direction Powell Road to Bennett Parkway, left on Charterhouse Court, left on Aston Court, left on Wynridge Court.
Rooms
Basement Crawl, Partial
Dining Room Yes
Interior
Interior Features Whirlpool/Tub, Central Vac, Dishwasher, Gas Range, Humidifier, Microwave, Security System
Heating Forced Air
Cooling Central
Fireplaces Type One, Gas Log
Equipment Yes
Fireplace Yes
Exterior
Exterior Feature Deck, Hot Tub
Garage Attached Garage, Opener, Side Load
Garage Spaces 3.0
Garage Description 3.0
Parking Type Attached Garage, Opener, Side Load
Total Parking Spaces 3
Garage Yes
Building
Lot Description Cul-de-Sac, Wooded
Architectural Style 2 Story
Others
Tax ID 319-442-04-004-000
Read Less Info
Want to know what your home might be worth? Contact us for a FREE valuation!

Our team is ready to help you sell your home for the highest possible price ASAP
GET MORE INFORMATION

REALTOR® | Lic# 2016002347






