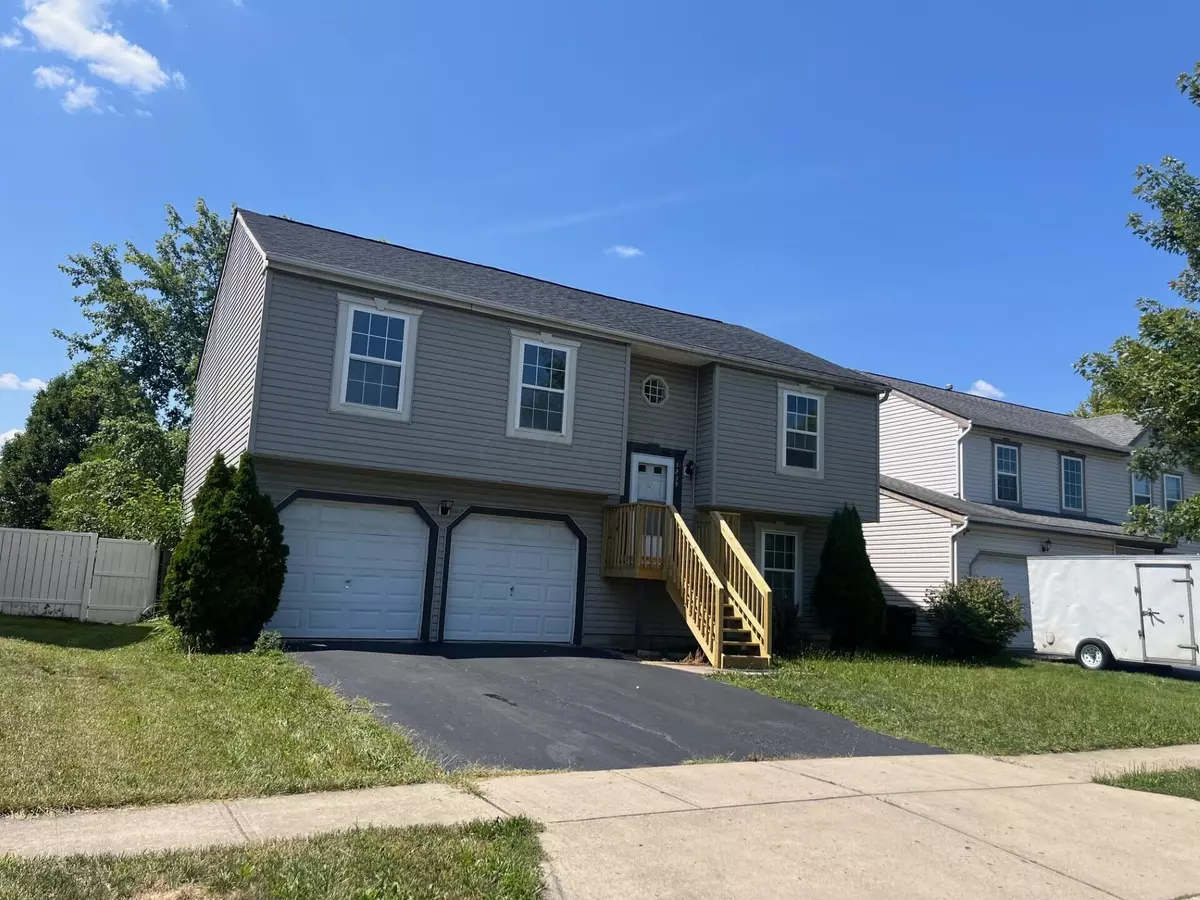$295,000
$295,000
For more information regarding the value of a property, please contact us for a free consultation.
4 Beds
3 Baths
1,768 SqFt
SOLD DATE : 10/11/2024
Key Details
Sold Price $295,000
Property Type Single Family Home
Sub Type Single Family Freestanding
Listing Status Sold
Purchase Type For Sale
Square Footage 1,768 sqft
Price per Sqft $166
Subdivision Chatterton East
MLS Listing ID 224028668
Sold Date 10/11/24
Style Bi-Level
Bedrooms 4
Full Baths 3
HOA Y/N No
Originating Board Columbus and Central Ohio Regional MLS
Year Built 2001
Annual Tax Amount $3,601
Lot Size 6,098 Sqft
Lot Dimensions 0.14
Property Description
Come see this lovely multi-level home w/ possible 4 bedrooms + 3 full baths. Possible teenage/mother-in-law suite in lower level. The closet is located under the stairs. LL family room is huge + has a fireplace + a sliding door to a brick patio. Additionally the room has a full bath + access to the ample garage w/2 door openers. Extra room in garage could be finished off for ''CAVE'' or ''Mechanics Dream Room''. Vaulted great room has sliding to large deck, Treed lot. Fenced in yard. Gas heat + central air. Newer stainless steel appliances. White kitchen cabinets. Cool kitchen Island has breakfast bar. Plant ledges
+ curved archways complete this open concept floor plan. Built in 2001. Ready for new buyers! New carpet in 4 bdrms soon! Convenient location close to shops, stores+freeway!!
Location
State OH
County Franklin
Community Chatterton East
Area 0.14
Direction Located off of and South of Chatterton to Bonus to Earnings to Payday Lane.
Rooms
Dining Room Yes
Interior
Interior Features Dishwasher, Electric Range, Microwave, Refrigerator
Heating Forced Air
Cooling Central
Fireplaces Type One, Decorative
Equipment No
Fireplace Yes
Exterior
Exterior Feature Deck, Fenced Yard, Patio
Garage Attached Garage, Opener, 2 Off Street, On Street
Garage Spaces 2.0
Garage Description 2.0
Parking Type Attached Garage, Opener, 2 Off Street, On Street
Total Parking Spaces 2
Garage Yes
Building
Architectural Style Bi-Level
Others
Tax ID 010-254369
Acceptable Financing VA, FHA, Conventional
Listing Terms VA, FHA, Conventional
Read Less Info
Want to know what your home might be worth? Contact us for a FREE valuation!

Our team is ready to help you sell your home for the highest possible price ASAP
GET MORE INFORMATION

REALTOR® | Lic# 2016002347


