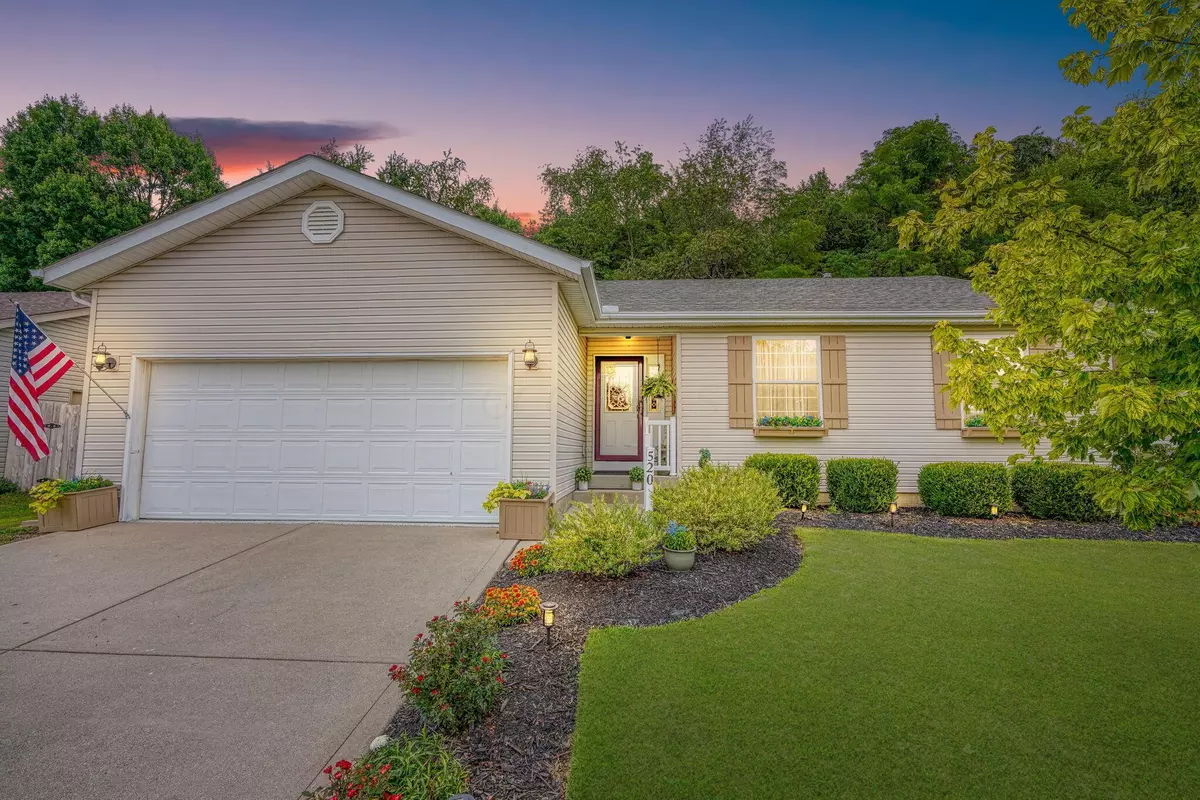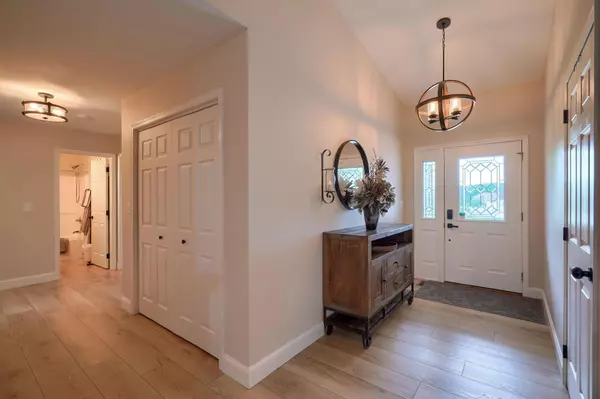$362,500
$360,000
0.7%For more information regarding the value of a property, please contact us for a free consultation.
3 Beds
2 Baths
1,453 SqFt
SOLD DATE : 09/04/2024
Key Details
Sold Price $362,500
Property Type Single Family Home
Sub Type Single Family Freestanding
Listing Status Sold
Purchase Type For Sale
Square Footage 1,453 sqft
Price per Sqft $249
Subdivision Hunter Trace Subdivision
MLS Listing ID 224021226
Sold Date 09/04/24
Style 1 Story
Bedrooms 3
Full Baths 2
HOA Y/N No
Originating Board Columbus and Central Ohio Regional MLS
Year Built 1998
Annual Tax Amount $2,705
Lot Size 8,712 Sqft
Lot Dimensions 0.2
Property Description
Immaculate & completely updated Ranch home is situated in a quiet neighborhood offering a country feel while being minutes to the bypass, shopping, parks and downtown area. A beautiful garden, landscaping, and a 12' x 20' cedar deck w/gazebo allow you to enjoy outdoor living while watching the deer and wildlife in the back woods.
Step inside to the living area that boasts a cathedral ceiling with the custom built fireplace and open living/dining area. A nice office w/Maple cabinetry sits right off the kitchen making it perfect for work and study.
This beautiful 3 Bedroom, 2 bath home has 1st floor laundry, all SS Appliances, Full Bsmt, 2 car attached garage w/ 3-G Coated floors. and much more. En Suite has an oversized walk-in closet and beautiful private bath. See Updates with RPD.
Location
State OH
County Fairfield
Community Hunter Trace Subdivision
Area 0.2
Direction From US 33, take the Rt 22 exit and go towards Lancaster. Continue about 3 miles to Hunter Trace Subdivision. Enter subdivision and turn left on Jennifer Ln., Turn left on Ridgeway, Turn Right on Coventry Circle, Turn Right on Danbury Drive. Home is on the right in the bend of the road.
Rooms
Basement Egress Window(s), Full, Walkup
Dining Room Yes
Interior
Interior Features Dishwasher, Electric Dryer Hookup, Electric Range, Gas Range, Gas Water Heater, Microwave, Refrigerator
Heating Forced Air, Heat Pump
Cooling Central
Fireplaces Type One, Gas Log
Equipment Yes
Fireplace Yes
Exterior
Exterior Feature Deck, Screen Porch
Garage Attached Garage, Opener, 2 Off Street, On Street
Garage Spaces 2.0
Garage Description 2.0
Parking Type Attached Garage, Opener, 2 Off Street, On Street
Total Parking Spaces 2
Garage Yes
Building
Lot Description Sloped Lot
Architectural Style 1 Story
Others
Tax ID 05-36303-900
Acceptable Financing Other, VA, FHA, Conventional
Listing Terms Other, VA, FHA, Conventional
Read Less Info
Want to know what your home might be worth? Contact us for a FREE valuation!

Our team is ready to help you sell your home for the highest possible price ASAP
GET MORE INFORMATION

REALTOR® | Lic# 2016002347






