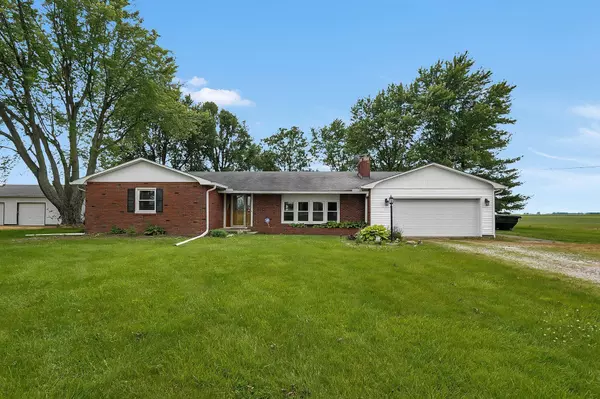$410,000
$419,000
2.1%For more information regarding the value of a property, please contact us for a free consultation.
3 Beds
2 Baths
2,795 SqFt
SOLD DATE : 08/30/2024
Key Details
Sold Price $410,000
Property Type Single Family Home
Sub Type Single Family Freestanding
Listing Status Sold
Purchase Type For Sale
Square Footage 2,795 sqft
Price per Sqft $146
MLS Listing ID 224016368
Sold Date 08/30/24
Style 1 Story
Bedrooms 3
Full Baths 2
HOA Y/N No
Originating Board Columbus and Central Ohio Regional MLS
Year Built 1971
Annual Tax Amount $3,256
Lot Size 1.500 Acres
Lot Dimensions 1.5
Property Description
This 2995sqft tranquil country retreat is a 3 bedroom, 2 bathroom brick ranch that was custom built for simplicity and comfort.
Featuring an attached 2-car garage, and a bonus 2-car detached garage/barn, you'll finally have space for that classic car or hobby workshop you've always dreamed of. And speaking of dreams, the inground pool is just waiting for your lazy summer days.
Inside, the oak woodwork and cabinetry exude a warmth only matched by the inviting brick fireplace. There is a huge 3 season room overlooking the backyard & pool and the full basement has a kitchen & has been drywalled and painted, just needs flooring. There is STORAGE EVERYWHERE!
Let's not forget the 1.5 acres of serene country views. Perfect for those quiet morning walks or twilight stargazing.
New windows.
Location
State OH
County Madison
Area 1.5
Direction GPS
Rooms
Basement Full, Walkup
Dining Room Yes
Interior
Interior Features Dishwasher, Electric Range, Electric Water Heater, Microwave, Refrigerator
Heating Baseboard, Forced Air, Oil
Cooling Window
Fireplaces Type One, Log Woodburning
Equipment Yes
Fireplace Yes
Exterior
Exterior Feature Additional Building, Screen Porch, Well
Garage Attached Garage, Detached Garage, Opener
Garage Spaces 4.0
Garage Description 4.0
Pool Inground Pool
Parking Type Attached Garage, Detached Garage, Opener
Total Parking Spaces 4
Garage Yes
Building
Architectural Style 1 Story
Others
Tax ID 21-00086.000 & 00004.001
Acceptable Financing VA, USDA, FHA, Conventional
Listing Terms VA, USDA, FHA, Conventional
Read Less Info
Want to know what your home might be worth? Contact us for a FREE valuation!

Our team is ready to help you sell your home for the highest possible price ASAP
GET MORE INFORMATION

REALTOR® | Lic# 2016002347






