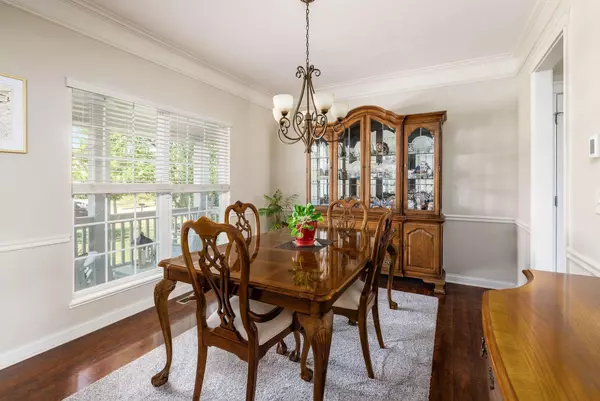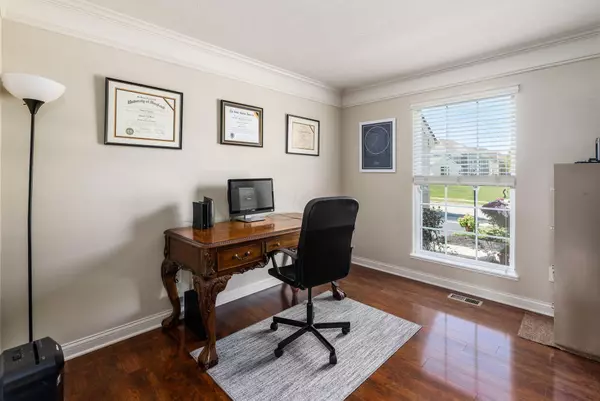$580,000
$584,900
0.8%For more information regarding the value of a property, please contact us for a free consultation.
3 Beds
3.5 Baths
3,426 SqFt
SOLD DATE : 08/30/2024
Key Details
Sold Price $580,000
Property Type Single Family Home
Sub Type Single Family Freestanding
Listing Status Sold
Purchase Type For Sale
Square Footage 3,426 sqft
Price per Sqft $169
Subdivision Scioto Reserve
MLS Listing ID 224023289
Sold Date 08/30/24
Style Split - 5 Level\+
Bedrooms 3
Full Baths 3
HOA Fees $34
HOA Y/N Yes
Originating Board Columbus and Central Ohio Regional MLS
Year Built 2008
Annual Tax Amount $8,355
Lot Size 0.260 Acres
Lot Dimensions 0.26
Property Description
Nestled in the serene Scioto Reserve community, this stunning 5-level split home offers luxurious living with breathtaking preserve views. The entry level features an inviting great room with tall ceilings, new paint, and carpet, a spacious kitchen with an adjacent eating space, a formal dining room, a cozy den/office, a half bathroom, a laundry room, and a charming 4-seasons room. The first level up houses the Primary Suite with an en suite bathroom with new countertops. The second level up includes two bedrooms, a full bathroom, and a versatile loft area. The first level down boasts a generous rec room and another full bathroom. Recent upgrades include a new roof, AC unit, furnace, repainted bedrooms, an aluminum fence, a radon mitigation system, and a TimberTech deck.
Location
State OH
County Delaware
Community Scioto Reserve
Area 0.26
Rooms
Basement Crawl, Partial
Dining Room Yes
Interior
Interior Features Dishwasher, Electric Dryer Hookup, Electric Range, Garden/Soak Tub, Gas Water Heater, Microwave, Refrigerator, Security System
Heating Forced Air
Cooling Central
Fireplaces Type One, Gas Log
Equipment Yes
Fireplace Yes
Exterior
Exterior Feature Deck, Fenced Yard, Irrigation System
Garage Attached Garage
Garage Spaces 2.0
Garage Description 2.0
Parking Type Attached Garage
Total Parking Spaces 2
Garage Yes
Building
Architectural Style Split - 5 Level\+
Others
Tax ID 319-220-20-058-000
Acceptable Financing VA, Conventional
Listing Terms VA, Conventional
Read Less Info
Want to know what your home might be worth? Contact us for a FREE valuation!

Our team is ready to help you sell your home for the highest possible price ASAP
GET MORE INFORMATION

REALTOR® | Lic# 2016002347






