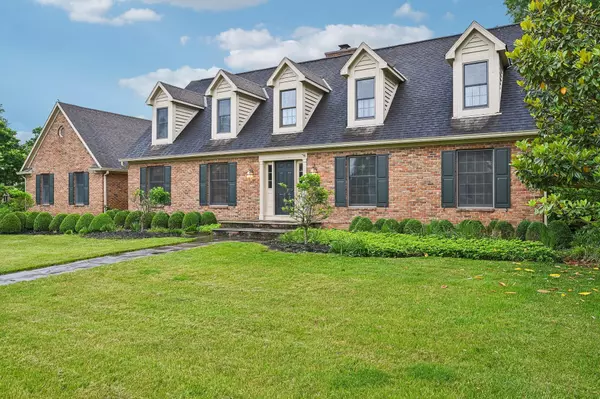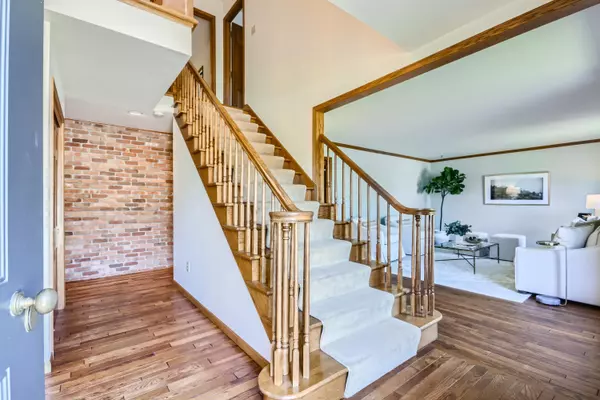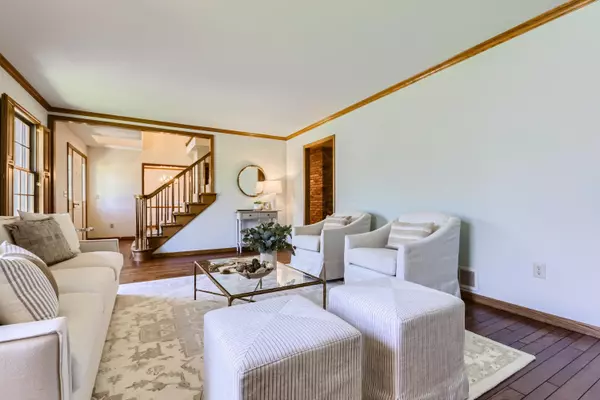$730,000
$725,000
0.7%For more information regarding the value of a property, please contact us for a free consultation.
4 Beds
3.5 Baths
3,091 SqFt
SOLD DATE : 08/23/2024
Key Details
Sold Price $730,000
Property Type Single Family Home
Sub Type Single Family Freestanding
Listing Status Sold
Purchase Type For Sale
Square Footage 3,091 sqft
Price per Sqft $236
Subdivision Muirfield Village
MLS Listing ID 224016746
Sold Date 08/23/24
Style 2 Story
Bedrooms 4
Full Baths 3
HOA Fees $83
HOA Y/N Yes
Originating Board Columbus and Central Ohio Regional MLS
Year Built 1981
Annual Tax Amount $11,644
Lot Size 0.470 Acres
Lot Dimensions 0.47
Property Description
Nestled in the heart of Muirfield Village with access to Muirfield Village pathways, lies a custom built Cape Cod style home with a perfect blend of elegance, updates and functionality complimented with a 3-car sideload garage and professionally finished lower level that includes a full bath. The main floor features beautiful wood floors and trim, ceramic and carpet in the living room and a great room with a wet bar and fireplace. The sliding glass doors lead to the screened-in porch, patio, and backyard. 1st floor laundry, ½ bath and private office are convenient. Upstairs are the bedrooms, including the primary with a glamor bath. Additional highlights include the radon mitigation system, whole house fan, and a central vacuum system. Corner lot in a prime location, this home has it all!
Location
State OH
County Delaware
Community Muirfield Village
Area 0.47
Direction Off Muirfield Dr
Rooms
Basement Full
Dining Room Yes
Interior
Interior Features Central Vac, Dishwasher, Electric Dryer Hookup, Garden/Soak Tub, Gas Range, Gas Water Heater, Refrigerator
Heating Forced Air
Cooling Central
Fireplaces Type One
Equipment Yes
Fireplace Yes
Exterior
Exterior Feature Patio, Screen Porch
Garage Attached Garage, Side Load
Garage Spaces 3.0
Garage Description 3.0
Parking Type Attached Garage, Side Load
Total Parking Spaces 3
Garage Yes
Building
Architectural Style 2 Story
Others
Tax ID 600-343-08-008-000
Acceptable Financing VA, FHA, Conventional
Listing Terms VA, FHA, Conventional
Read Less Info
Want to know what your home might be worth? Contact us for a FREE valuation!

Our team is ready to help you sell your home for the highest possible price ASAP
GET MORE INFORMATION

REALTOR® | Lic# 2016002347






