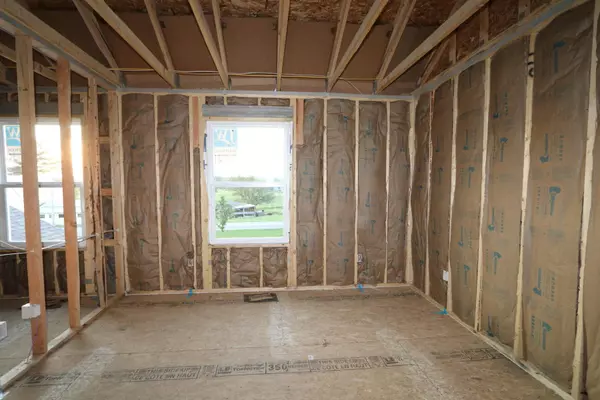$577,170
$577,170
For more information regarding the value of a property, please contact us for a free consultation.
4 Beds
2.5 Baths
2,596 SqFt
SOLD DATE : 08/08/2024
Key Details
Sold Price $577,170
Property Type Single Family Home
Sub Type Single Family Freestanding
Listing Status Sold
Purchase Type For Sale
Square Footage 2,596 sqft
Price per Sqft $222
Subdivision Heron Crossing
MLS Listing ID 224011556
Sold Date 08/08/24
Style 2 Story
Bedrooms 4
Full Baths 2
HOA Y/N Yes
Originating Board Columbus and Central Ohio Regional MLS
Year Built 2024
Lot Size 10,890 Sqft
Lot Dimensions 0.25
Property Description
Welcome to this stunning 4-bedroom, 2.5-bathroom home located in Pickerington! This modern 2-story home offers the perfect blend of comfort and style. You'll first be greeted by an open floorplan that seamlessly connects the main living areas. The spacious kitchen features a center island that doubles as a breakfast bar, sleek countertops, and ample storage space. Find all the bedrooms upstairs, including the spacious owner's suite. Relax and unwind in the luxurious en-suite owner's bathroom, complete with a roomy shower, a long vanity, and a walk-in closet providing plenty of storage. With 2,596 square feet of living space spread across 2 levels, there's plenty of room for what best suits your needs! Additionally, the full basement offers endless customization possibilities!
Location
State OH
County Fairfield
Community Heron Crossing
Area 0.25
Direction Take I-70 east of I-270 to the exit 112C, Taylor Road. Exit right and turn left on to Blacklick - Eastern Road (OH-204). Continue east on OH-204 and turn right on to Toll Gate Road. Take Toll Gate south to Refugee Road and turn right on Refugee Road. Community will be on the left. If using a GPS, please enter: 12146 Prairie View Dr NW, Pickerington, OH 43147.
Rooms
Basement Full
Dining Room No
Interior
Interior Features Dishwasher, Gas Range, Microwave, Refrigerator
Heating Forced Air
Cooling Central
Fireplaces Type One, Direct Vent
Equipment Yes
Fireplace Yes
Exterior
Garage Attached Garage, Opener
Garage Spaces 3.0
Garage Description 3.0
Parking Type Attached Garage, Opener
Total Parking Spaces 3
Garage Yes
Building
Architectural Style 2 Story
Others
Tax ID 03-60926-600
Acceptable Financing VA, FHA, Conventional
Listing Terms VA, FHA, Conventional
Read Less Info
Want to know what your home might be worth? Contact us for a FREE valuation!

Our team is ready to help you sell your home for the highest possible price ASAP
GET MORE INFORMATION

REALTOR® | Lic# 2016002347






