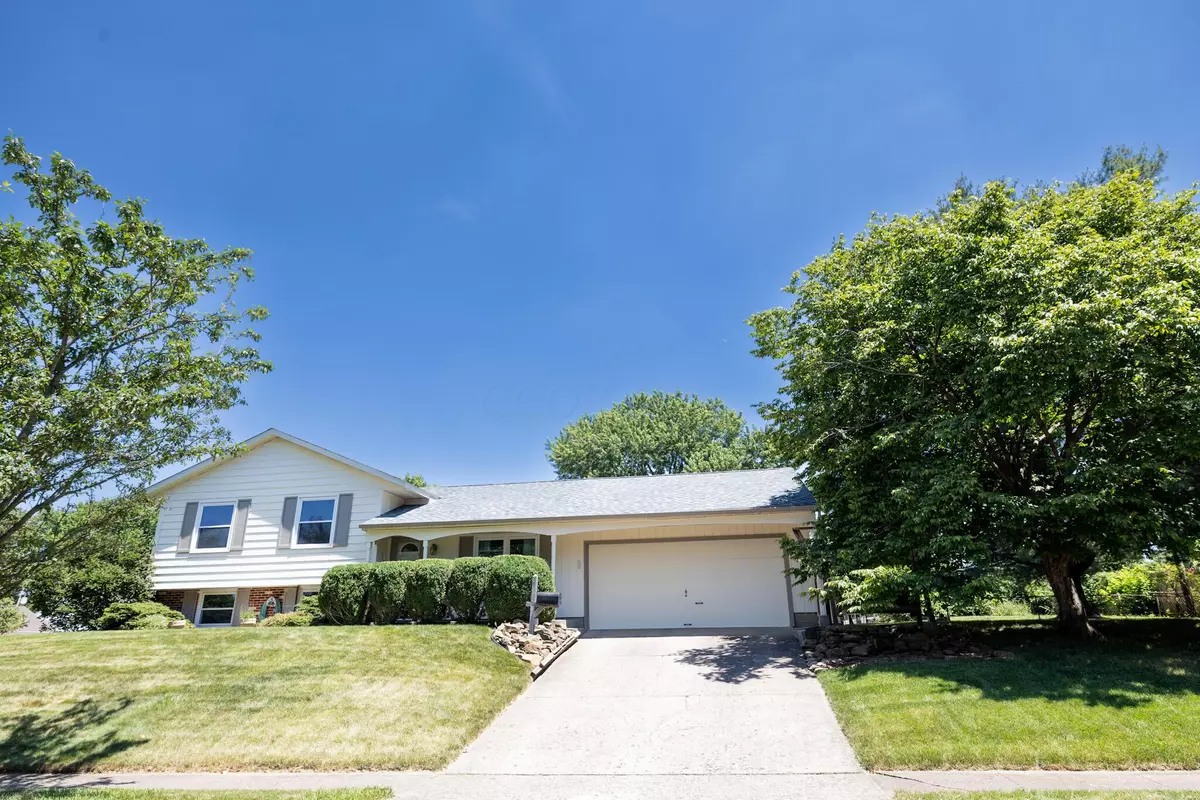$240,000
$245,000
2.0%For more information regarding the value of a property, please contact us for a free consultation.
3 Beds
1.5 Baths
1,528 SqFt
SOLD DATE : 07/31/2024
Key Details
Sold Price $240,000
Property Type Single Family Home
Sub Type Single Family Freestanding
Listing Status Sold
Purchase Type For Sale
Square Footage 1,528 sqft
Price per Sqft $157
Subdivision Lenmar
MLS Listing ID 224019655
Sold Date 07/31/24
Style Bi-Level
Bedrooms 3
Full Baths 1
HOA Y/N No
Originating Board Columbus and Central Ohio Regional MLS
Year Built 1974
Annual Tax Amount $2,250
Lot Size 9,147 Sqft
Lot Dimensions 0.21
Property Description
Welcome to 1919 Shasta Drive! This tastefully updated 3 bedroom and 1 and 1/2 bathroom home is move in ready. The kitchen offers brand new soft-close cabinetry, new counters and a tile backsplash. The entry level living room has new flooring and the lower level family room offers plenty of extra space for your movie or game nights. Upstairs along with the bedrooms is a full bathroom with a new shower, flooring, vanity and fixtures. Other beneficial updates include a new furnace in 2021, new electrical panel in 2022, new roof in 2023 and a new sliding door that leads to the outdoor space in 2024. A two car garage and storage shed (2020) add plenty of extra storage. This well cared for home is located in a desirable neighborhood and is just waiting for you! Back due to buyer relocation.
Location
State OH
County Fairfield
Community Lenmar
Area 0.21
Direction Corner of Shasta and W Mulberry
Rooms
Dining Room No
Interior
Interior Features Electric Water Heater
Heating Electric, Forced Air, Heat Pump
Cooling Central
Equipment No
Exterior
Exterior Feature Storage Shed
Garage Spaces 2.0
Garage Description 2.0
Total Parking Spaces 2
Building
Architectural Style Bi-Level
Others
Tax ID 05-31268-100
Acceptable Financing Conventional
Listing Terms Conventional
Read Less Info
Want to know what your home might be worth? Contact us for a FREE valuation!

Our team is ready to help you sell your home for the highest possible price ASAP
GET MORE INFORMATION

REALTOR® | Lic# 2016002347






