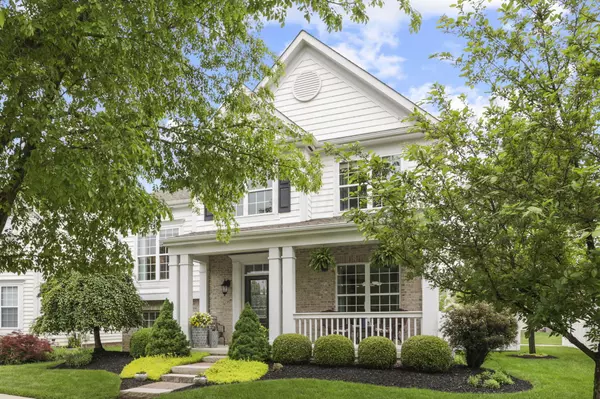$542,000
$539,900
0.4%For more information regarding the value of a property, please contact us for a free consultation.
4 Beds
3.5 Baths
3,027 SqFt
SOLD DATE : 07/10/2024
Key Details
Sold Price $542,000
Property Type Single Family Home
Sub Type Single Family Freestanding
Listing Status Sold
Purchase Type For Sale
Square Footage 3,027 sqft
Price per Sqft $179
Subdivision Millstone Creek
MLS Listing ID 224014807
Sold Date 07/10/24
Style Split - 5 Level\+
Bedrooms 4
Full Baths 3
HOA Fees $90
HOA Y/N Yes
Originating Board Columbus and Central Ohio Regional MLS
Year Built 2009
Annual Tax Amount $8,932
Lot Size 6,969 Sqft
Lot Dimensions 0.16
Property Description
This well maintained and beautifully updated home in the desirable Millstone Creek Subdivision is loaded with features & amenities! Boasting over 3400 sq ft living space, this property offers a grand 2-story foyer, kitchen w/ quartz countertops, an abundance of cabinetry, pantry, breakfast bar, SS appliances, 1st floor laundry, fam room w/fireplace, formal dining, spacious mater suite, patio w/fenced yard, & 2-car attached garage. Lower half-story contains a 4th bedrm w/ensuite (or a second master suite) and a full bathroom. Large bonus room upstairs could easily be converted to a 5th bedrm. Remodeled basement with theater room complete with cabinetry, granite countertops, and crown molding. Home is in close proximity to shopping, hospital, parks, schools, bike trail, and common area.
Location
State OH
County Delaware
Community Millstone Creek
Area 0.16
Direction Maxtown Road to Olde Mill. Go South on Olde Mill.
Rooms
Basement Partial
Dining Room No
Interior
Interior Features Dishwasher, Electric Dryer Hookup, Gas Dryer Hookup, Gas Range, Gas Water Heater, Humidifier, Microwave, Refrigerator, Security System
Cooling Central
Fireplaces Type One, Gas Log
Equipment Yes
Fireplace Yes
Exterior
Exterior Feature Fenced Yard, Patio
Garage Attached Garage
Garage Spaces 2.0
Garage Description 2.0
Parking Type Attached Garage
Total Parking Spaces 2
Garage Yes
Building
Architectural Style Split - 5 Level\+
Others
Tax ID 317-341-24-002-000
Acceptable Financing VA, FHA, Conventional
Listing Terms VA, FHA, Conventional
Read Less Info
Want to know what your home might be worth? Contact us for a FREE valuation!

Our team is ready to help you sell your home for the highest possible price ASAP
GET MORE INFORMATION

REALTOR® | Lic# 2016002347






