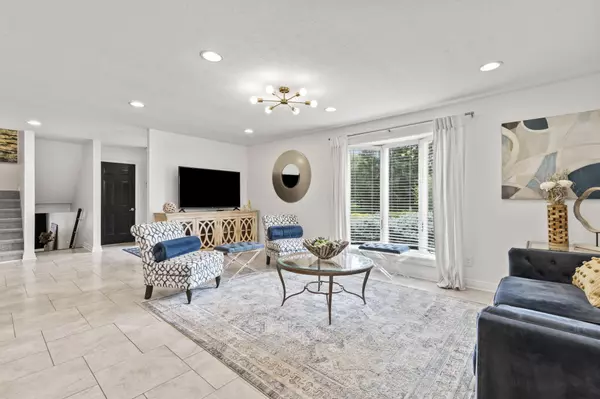$471,000
$439,000
7.3%For more information regarding the value of a property, please contact us for a free consultation.
4 Beds
3 Baths
2,260 SqFt
SOLD DATE : 06/28/2024
Key Details
Sold Price $471,000
Property Type Single Family Home
Sub Type Single Family Freestanding
Listing Status Sold
Purchase Type For Sale
Square Footage 2,260 sqft
Price per Sqft $208
Subdivision Annehurst Village
MLS Listing ID 224018701
Sold Date 06/28/24
Style Split - 4 Level
Bedrooms 4
Full Baths 3
HOA Fees $5
HOA Y/N Yes
Originating Board Columbus and Central Ohio Regional MLS
Year Built 1976
Annual Tax Amount $7,471
Lot Size 9,147 Sqft
Lot Dimensions 0.21
Property Description
Stunning 4 Bedroom/3 Bath, 4-Level Split in the leafy Annehurst Village neighborhood. Westerville Schools. Entry Level: Open Concept Living/Dining Area & Kitchen w/Granite Counters, Large Cooktop Island, & Beautiful Cabinetry. French Doors open to the impressive 3-Season Room overlooking the rear Paver Patio & Mature Landscaping. Up 1 Level: Primary Bedroom w/Upgraded EnSuite & Walk-in-Closet, 2 more Bedrooms and a Full Hall Bath. Down 1 Level: Gorgeous Family Room w/New Flooring, White Brick WBFP, 4th Bedroom, and Updated 3rd Full Bath. The huge Laundry Room is off the Family Room w/access from 3-Season Room. Down 2 Levels: Large Unfinished Basement. Heat Pump, A/C & Water Heater all approx. 3 years old. Backyard is a lovely sanctuary w/fire pit, privacy fencing & raised garden beds.
Location
State OH
County Franklin
Community Annehurst Village
Area 0.21
Direction From West Main Street, west of Cleveland Avenue, turn right on Ormsbee Avenue, then right on Hepplewhite.
Rooms
Basement Full
Dining Room Yes
Interior
Interior Features Dishwasher, Electric Range, Microwave, Refrigerator
Heating Electric, Heat Pump
Cooling Central
Fireplaces Type One, Log Woodburning
Equipment Yes
Fireplace Yes
Exterior
Exterior Feature Fenced Yard, Patio
Garage Attached Garage, Opener
Garage Spaces 2.0
Garage Description 2.0
Parking Type Attached Garage, Opener
Total Parking Spaces 2
Garage Yes
Building
Architectural Style Split - 4 Level
Others
Tax ID 080-005155
Acceptable Financing Conventional
Listing Terms Conventional
Read Less Info
Want to know what your home might be worth? Contact us for a FREE valuation!

Our team is ready to help you sell your home for the highest possible price ASAP
GET MORE INFORMATION

REALTOR® | Lic# 2016002347






