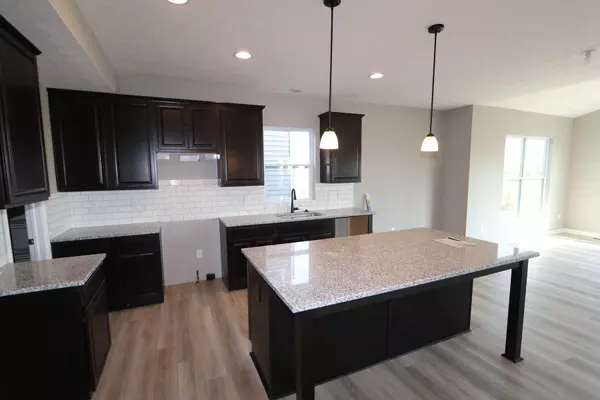$511,760
$511,760
For more information regarding the value of a property, please contact us for a free consultation.
4 Beds
2.5 Baths
2,595 SqFt
SOLD DATE : 06/24/2024
Key Details
Sold Price $511,760
Property Type Single Family Home
Sub Type Single Family Freestanding
Listing Status Sold
Purchase Type For Sale
Square Footage 2,595 sqft
Price per Sqft $197
Subdivision Heron Crossing
MLS Listing ID 224015932
Sold Date 06/24/24
Style 2 Story
Bedrooms 4
Full Baths 2
HOA Y/N Yes
Originating Board Columbus and Central Ohio Regional MLS
Year Built 2024
Lot Size 7,405 Sqft
Lot Dimensions 0.17
Property Description
Welcome to this stunning, 4-bedroom, 2.5-bathroom, new construction home in Pickerington! This ready-now home offers a spacious 2-story floorplan, complete with a 2-car garage and a full basement. Step inside and see the flex room that sits just off the foyer, which can be transformed to whatever you envision! The kitchen, breakfast area, and great room are all connected in an open-concept area. Your kitchen comes equipped with a large walk-in pantry, stainless steel appliances, and ample cabinetry! The great room is enhanced by a gorgeous fireplace. The laundry room is conveniently on the first floor. Upstairs, you'll find all 4 bedrooms, 2 full bathrooms, and a spacious loft. The owner's suite is equipped with a private bath, walk-in closet, a double sink vanity, and tray ceilings.
Location
State OH
County Fairfield
Community Heron Crossing
Area 0.17
Direction Take I-70 east of I-270 to the exit 112C, Taylor Road. Exit right and turn left on to Blacklick - Eastern Road (OH-204). Continue east on OH-204 and turn right on to Toll Gate Road. Take Toll Gate south to Refugee Road and turn right on Refugee Road. Community will be on the left. If using a GPS, please enter: 12146 Prairie View Dr NW, Pickerington, OH 43147.
Rooms
Basement Full
Dining Room No
Interior
Interior Features Dishwasher, Gas Range, Microwave
Cooling Window
Fireplaces Type One, Direct Vent
Equipment Yes
Fireplace Yes
Exterior
Garage Attached Garage, Opener
Garage Spaces 2.0
Garage Description 2.0
Parking Type Attached Garage, Opener
Total Parking Spaces 2
Garage Yes
Building
Architectural Style 2 Story
Others
Tax ID 03-60924-800
Acceptable Financing VA, FHA, Conventional
Listing Terms VA, FHA, Conventional
Read Less Info
Want to know what your home might be worth? Contact us for a FREE valuation!

Our team is ready to help you sell your home for the highest possible price ASAP
GET MORE INFORMATION

REALTOR® | Lic# 2016002347






