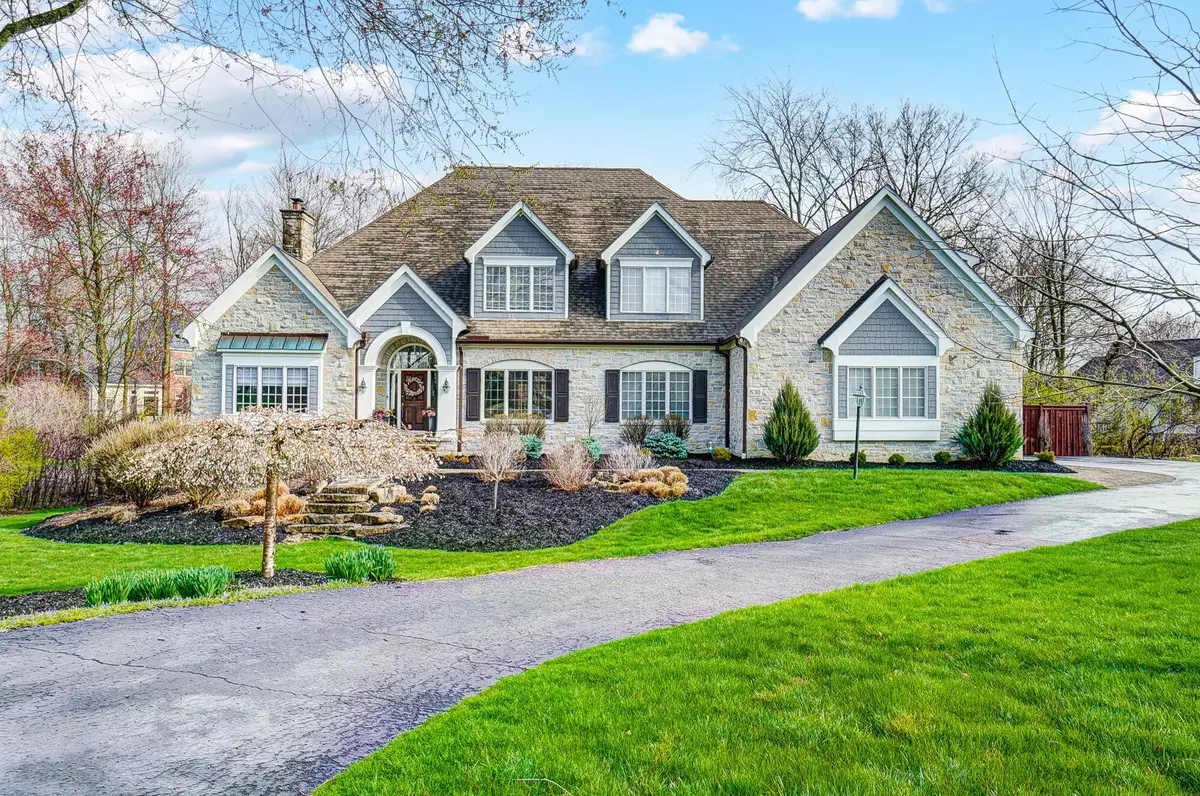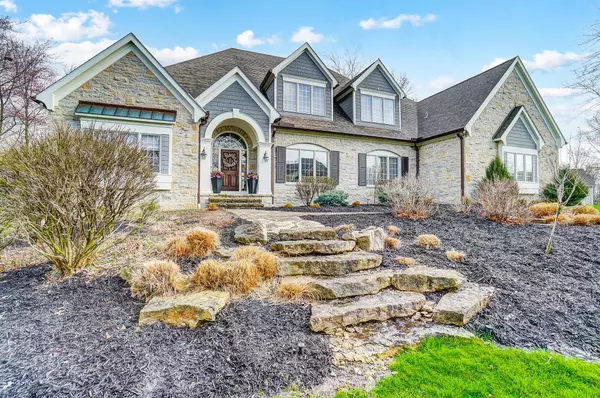$1,160,000
$1,150,000
0.9%For more information regarding the value of a property, please contact us for a free consultation.
5 Beds
5 Baths
3,846 SqFt
SOLD DATE : 05/30/2024
Key Details
Sold Price $1,160,000
Property Type Single Family Home
Sub Type Single Family Freestanding
Listing Status Sold
Purchase Type For Sale
Square Footage 3,846 sqft
Price per Sqft $301
Subdivision Daventry Park
MLS Listing ID 224009649
Sold Date 05/30/24
Style 2 Story
Bedrooms 5
Full Baths 4
HOA Fees $54
HOA Y/N Yes
Originating Board Columbus and Central Ohio Regional MLS
Year Built 1997
Annual Tax Amount $15,318
Lot Size 1.020 Acres
Lot Dimensions 1.02
Property Description
Welcome home where luxury awaits in the heart of Powell's popular Daventry Park. Two story Great Room w/floor to ceiling fireplace & custom built-ins. Gourmet kitchen features granite countertops, a spacious island & eat in seating that flows into to the ''bourbon room'' & formal dining space. The first floor features a reading/coffee room, home office, laundry, 2 half baths & screened in covered patio. The Owner's Suite is a tranquil retreat w/a massive walk-in closet & private balcony overlooking the lush backyard. 3 more generous sized bedrooms & two full baths. The basement features a fireplace, open living spaces, 5th bedroom & full bath. Outside manicured landscaping surrounds a multi level deck, cozy fire pit, hot tub & privacy creating an oasis for relaxing & entertaining.
Location
State OH
County Delaware
Community Daventry Park
Area 1.02
Direction Waze
Rooms
Basement Full, Walkout
Dining Room Yes
Interior
Interior Features Dishwasher, Electric Range, Hot Tub, Microwave, Refrigerator
Heating Forced Air
Cooling Central
Fireplaces Type Two
Equipment Yes
Fireplace Yes
Exterior
Exterior Feature Balcony, Deck, Hot Tub, Irrigation System
Garage Attached Garage, Side Load
Garage Spaces 3.0
Garage Description 3.0
Parking Type Attached Garage, Side Load
Total Parking Spaces 3
Garage Yes
Building
Lot Description Ravine Lot, Sloped Lot, Wooded
Architectural Style 2 Story
Others
Tax ID 319-412-04-009-000
Acceptable Financing Conventional
Listing Terms Conventional
Read Less Info
Want to know what your home might be worth? Contact us for a FREE valuation!

Our team is ready to help you sell your home for the highest possible price ASAP
GET MORE INFORMATION

REALTOR® | Lic# 2016002347






