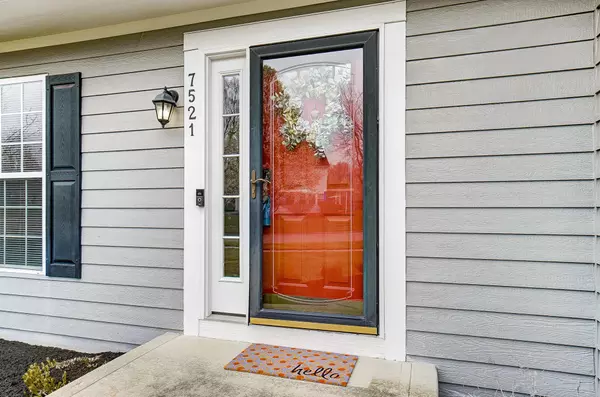$450,000
$450,000
For more information regarding the value of a property, please contact us for a free consultation.
4 Beds
2.5 Baths
1,817 SqFt
SOLD DATE : 05/15/2024
Key Details
Sold Price $450,000
Property Type Single Family Home
Sub Type Single Family Freestanding
Listing Status Sold
Purchase Type For Sale
Square Footage 1,817 sqft
Price per Sqft $247
Subdivision Park Bend
MLS Listing ID 224010605
Sold Date 05/15/24
Style 2 Story
Bedrooms 4
Full Baths 2
HOA Fees $3
HOA Y/N Yes
Originating Board Columbus and Central Ohio Regional MLS
Year Built 1996
Annual Tax Amount $6,430
Lot Size 0.300 Acres
Lot Dimensions 0.3
Property Description
Westerville's Park Bend subdivision is home to this impeccable 2 story home. As you walk in discover an ideal versatile layout with hardwood flooring thru-out the 1st floor. The gourmet kitchen boasts a spacious granite dinette island with ample storage, 42'' cabinetry & stainless steel appliances, and opens to the family room adorned with a fireplace. The newer sliding glass door leads to a custom paver patio awaiting those summer BBQ's on an ample 1/3 acre lot. The lower level offers a rec room & unfinished space with a capped crawl for storage. HVAC 2014, Roof 2015, Radon system 2017, H20 tank 2020. Prime location close to schools, parks, the Westerville bike & walking paths, & Uptown shopping & dining. Just minutes from Easton/Polaris. Close to Hoover & Alum Creek: boat, fish & skiing
Location
State OH
County Delaware
Community Park Bend
Area 0.3
Direction Maxtown Rd. to Tussic. Turn Right (east) onto Park Bend Dr. to Park Bend Ct.
Rooms
Basement Crawl, Partial
Dining Room Yes
Interior
Interior Features Whirlpool/Tub, Dishwasher, Electric Dryer Hookup, Gas Range, Gas Water Heater, Humidifier, Microwave, Refrigerator, Security System
Heating Forced Air
Cooling Central
Fireplaces Type One, Gas Log
Equipment Yes
Fireplace Yes
Exterior
Exterior Feature Invisible Fence, Patio
Garage Attached Garage, Opener
Garage Spaces 2.0
Garage Description 2.0
Parking Type Attached Garage, Opener
Total Parking Spaces 2
Garage Yes
Building
Lot Description Cul-de-Sac
Architectural Style 2 Story
Others
Tax ID 317-432-03-003-000
Acceptable Financing VA, FHA, Conventional
Listing Terms VA, FHA, Conventional
Read Less Info
Want to know what your home might be worth? Contact us for a FREE valuation!

Our team is ready to help you sell your home for the highest possible price ASAP
GET MORE INFORMATION

REALTOR® | Lic# 2016002347






