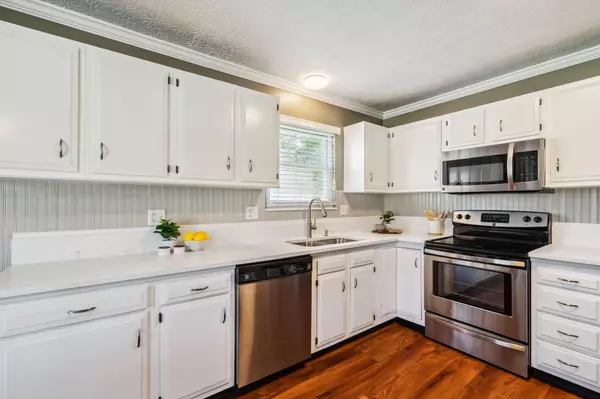$376,000
$359,500
4.6%For more information regarding the value of a property, please contact us for a free consultation.
3 Beds
2.5 Baths
1,493 SqFt
SOLD DATE : 05/15/2024
Key Details
Sold Price $376,000
Property Type Single Family Home
Sub Type Single Family Freestanding
Listing Status Sold
Purchase Type For Sale
Square Footage 1,493 sqft
Price per Sqft $251
Subdivision Western Hills
MLS Listing ID 224011876
Sold Date 05/15/24
Style Split - 3 Level
Bedrooms 3
Full Baths 2
HOA Y/N No
Originating Board Columbus and Central Ohio Regional MLS
Year Built 1980
Annual Tax Amount $6,506
Lot Size 8,276 Sqft
Lot Dimensions 0.19
Property Description
Perfectly Styled in Western Hills. Updates abound in this 3-bedroom, 2.5 bath 3-level split home featuring 1493 sq. ft of spacious living space. The main floor boasts new paint, LVP flooring, abundance of natural light in the open family room, kitchen, and dining area. The kitchen highlights white cabinets, new quartz countertops, sink, and light fixtures, stainless appliances, desk area, and pantry. The 2nd floor offers LVP flooring, owner's suite w/updated bath, 2 additional bedrooms and renovated 2nd full bath. The finished LL awaits a cozy family room, home office or flex room, half bath, and access to the fenced back yard w/garden and expansive new concrete patio area. Ample storage space and a large laundry area further enhance the functionality of this home. 2-car attached garage.
Location
State OH
County Franklin
Community Western Hills
Area 0.19
Direction Hard Rd to Smoky Row Rd right onto Plains Blvd, left onto High Ridge. 8319 High Ridge will be on the left.
Rooms
Basement Crawl, Partial
Dining Room No
Interior
Interior Features Dishwasher, Electric Dryer Hookup, Electric Range, Gas Water Heater, Microwave, Refrigerator
Heating Forced Air
Cooling Central
Equipment Yes
Exterior
Exterior Feature Fenced Yard, Patio
Garage Attached Garage
Garage Spaces 2.0
Garage Description 2.0
Parking Type Attached Garage
Total Parking Spaces 2
Garage Yes
Building
Architectural Style Split - 3 Level
Others
Tax ID 610-177522
Acceptable Financing VA, FHA, Conventional
Listing Terms VA, FHA, Conventional
Read Less Info
Want to know what your home might be worth? Contact us for a FREE valuation!

Our team is ready to help you sell your home for the highest possible price ASAP
GET MORE INFORMATION

REALTOR® | Lic# 2016002347






