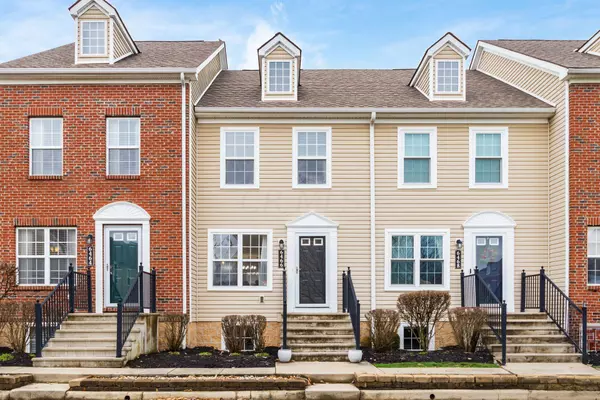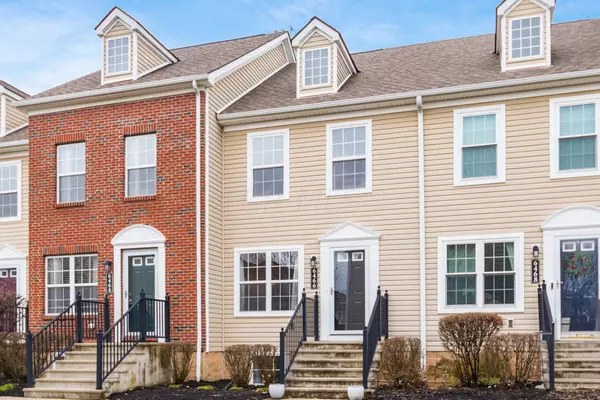$280,000
$280,000
For more information regarding the value of a property, please contact us for a free consultation.
2 Beds
2.5 Baths
1,224 SqFt
SOLD DATE : 04/06/2024
Key Details
Sold Price $280,000
Property Type Condo
Sub Type Condo Shared Wall
Listing Status Sold
Purchase Type For Sale
Square Footage 1,224 sqft
Price per Sqft $228
Subdivision Traditions At Rocky Fork
MLS Listing ID 224006082
Sold Date 04/06/24
Style 2 Story
Bedrooms 2
Full Baths 2
HOA Fees $250
HOA Y/N Yes
Originating Board Columbus and Central Ohio Regional MLS
Year Built 2007
Annual Tax Amount $3,706
Lot Size 435 Sqft
Lot Dimensions 0.01
Property Description
Enjoy easy maintenance living in this 2 bed 2.5 bath condo at The Traditions at Rocky Fork! The open concept first floor is perfect for entertaining, featuring a nicely sized eat-in kitchen with crisp white cabinetry, stainless steel appliances & a pantry. Finished lower level offers even more living space with a cozy gas fireplace, egress window & an updated half bath. Upstairs is a large primary suite boasting vaulted ceilings, ample closet space & attached bath with double sinks & stylish tiled shower. The second bedroom is a great size & is next to its own full bathroom. Outside you will find a patio with privacy fence that leads to a 1 car garage. Community offers pool, clubhouse and fitness space. Quick access to New Albany/Westerville amenities, new Hamilton Quarter area and 161.
Location
State OH
County Franklin
Community Traditions At Rocky Fork
Area 0.01
Direction From Central College Rd, South onto High Rock Dr, East (Left) onto Walnut Fork Dr, road becomes Ash Rock Circle and property is on Right before it circles back to Walnut Fork Dr.
Rooms
Basement Egress Window(s), Full
Dining Room No
Interior
Interior Features Dishwasher, Electric Dryer Hookup, Electric Range, Gas Water Heater, Microwave, Refrigerator
Heating Forced Air
Cooling Central
Fireplaces Type One, Gas Log
Equipment Yes
Fireplace Yes
Exterior
Exterior Feature Fenced Yard, Patio
Garage Detached Garage, Opener, Shared Driveway
Garage Spaces 1.0
Garage Description 1.0
Parking Type Detached Garage, Opener, Shared Driveway
Total Parking Spaces 1
Garage Yes
Building
Architectural Style 2 Story
Others
Tax ID 010-285459-00
Acceptable Financing Conventional
Listing Terms Conventional
Read Less Info
Want to know what your home might be worth? Contact us for a FREE valuation!

Our team is ready to help you sell your home for the highest possible price ASAP
GET MORE INFORMATION

REALTOR® | Lic# 2016002347






