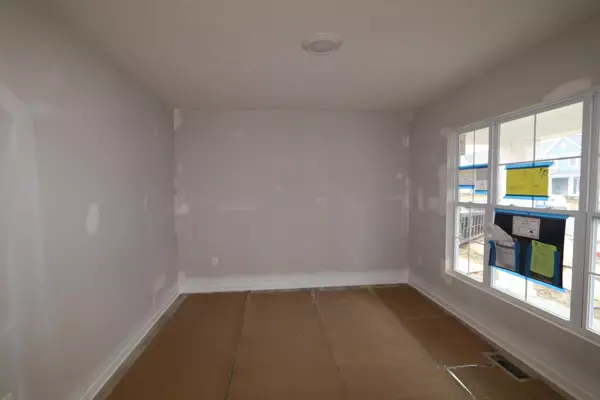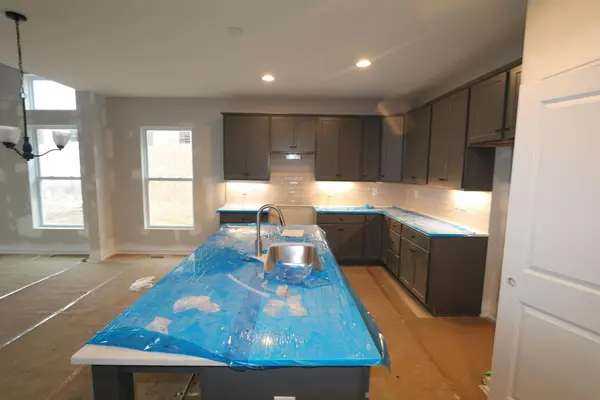$511,010
$521,010
1.9%For more information regarding the value of a property, please contact us for a free consultation.
4 Beds
2.5 Baths
2,621 SqFt
SOLD DATE : 04/19/2024
Key Details
Sold Price $511,010
Property Type Single Family Home
Sub Type Single Family Freestanding
Listing Status Sold
Purchase Type For Sale
Square Footage 2,621 sqft
Price per Sqft $194
Subdivision Heron Crossing
MLS Listing ID 224002565
Sold Date 04/19/24
Style Split - 5 Level\+
Bedrooms 4
Full Baths 2
HOA Y/N Yes
Originating Board Columbus and Central Ohio Regional MLS
Year Built 2024
Lot Size 7,405 Sqft
Lot Dimensions 0.17
Property Description
Nestled in a coveted community in Pickerington, this 2-story home boasts 4 bedrooms, 2.5 bathrooms, and a 2-car garage! As you step inside, you'll be greeted by a bright and airy ambiance that flows throughout the home. The open floorplan seamlessly connects the main living areas, allowing for easy entertaining and gatherings. The kitchen is a chef's dream, featuring modern appliances, expansive countertops, and plenty of storage. The bedrooms are spacious and can easily accommodate various furniture arrangements. The owner's suite is complete with a private en-suite bathroom and a walk-in closet. The 2 additional bedrooms are well-appointed and share a stylish bathroom. Each room offers its own unique charm, providing versatility for any use; be it a home office, gym, or playroom.
Location
State OH
County Fairfield
Community Heron Crossing
Area 0.17
Direction Take I-70 east of I-270 to the exit 112C, Taylor Road. Exit right and turn left on to Blacklick - Eastern Road (OH-204). Continue east on OH-204 and turn right on to Toll Gate Road. Take Toll Gate south to Refugee Road and turn right on Refugee Road. Community will be on the left. If using a GPS, please enter: 12146 Prairie View Dr NW, Pickerington, OH 43147.
Rooms
Basement Full
Dining Room No
Interior
Interior Features Dishwasher, Gas Range, Microwave, Refrigerator
Heating Forced Air
Cooling Central
Fireplaces Type One, Direct Vent
Equipment Yes
Fireplace Yes
Exterior
Garage Attached Garage, Opener
Garage Spaces 2.0
Garage Description 2.0
Parking Type Attached Garage, Opener
Total Parking Spaces 2
Garage Yes
Building
Architectural Style Split - 5 Level\+
Others
Tax ID 03-60924-900
Acceptable Financing VA, FHA, Conventional
Listing Terms VA, FHA, Conventional
Read Less Info
Want to know what your home might be worth? Contact us for a FREE valuation!

Our team is ready to help you sell your home for the highest possible price ASAP
GET MORE INFORMATION

REALTOR® | Lic# 2016002347






