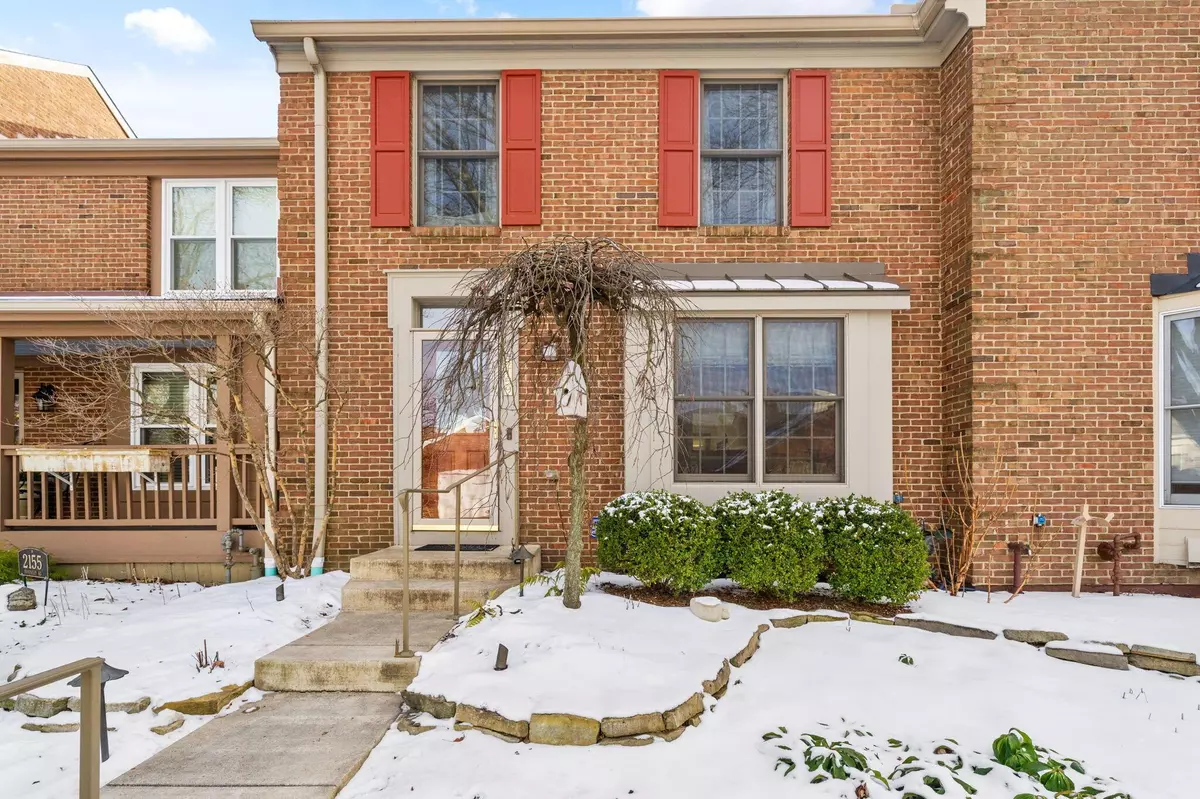$420,000
$439,900
4.5%For more information regarding the value of a property, please contact us for a free consultation.
3 Beds
3 Baths
1,580 SqFt
SOLD DATE : 02/15/2024
Key Details
Sold Price $420,000
Property Type Single Family Home
Sub Type Single Family Shared Wall
Listing Status Sold
Purchase Type For Sale
Square Footage 1,580 sqft
Price per Sqft $265
Subdivision Concord Village
MLS Listing ID 224002051
Sold Date 02/15/24
Style 2 Story
Bedrooms 3
Full Baths 2
HOA Fees $10
HOA Y/N Yes
Originating Board Columbus and Central Ohio Regional MLS
Year Built 1983
Annual Tax Amount $5,077
Lot Size 3,049 Sqft
Lot Dimensions 0.07
Property Description
First time on the market for this SINGLE FAMILY home! Now is your chance to own this meticulously maintained brick home on a quiet street in Upper Arlington schools. Custom landscaping and professional lighting enhance the curb appeal. Upon entry, you will fall in love with the kitchen featuring hardwood floors, SS appliances ('21), quartz countertops ('20) and double windows allowing for ample natural light. Cozy up to the wood burning fireplace flanked by French doors that open to the private paver patio retreat. 3 beds with spacious closets and 2 full baths upstairs. Oversized 2-car garage allows for additional storage. Full basement with fireplace and half bath is ready to be finished. HVAC ('23). Roof ('20). See Documents for full list of improvements. See a2a.
Location
State OH
County Franklin
Community Concord Village
Area 0.07
Direction Take Henderson Road and turn South onto Arlington Centre Blvd. Turn east onto Sandston Road.
Rooms
Basement Full
Dining Room Yes
Interior
Interior Features Dishwasher, Electric Range, Refrigerator, Security System
Heating Forced Air
Cooling Central
Fireplaces Type Two, Log Woodburning
Equipment Yes
Fireplace Yes
Exterior
Exterior Feature Fenced Yard, Patio
Garage Detached Garage, Opener, Shared Driveway
Garage Spaces 2.0
Garage Description 2.0
Parking Type Detached Garage, Opener, Shared Driveway
Total Parking Spaces 2
Garage Yes
Building
Architectural Style 2 Story
Others
Tax ID 070-014021
Read Less Info
Want to know what your home might be worth? Contact us for a FREE valuation!

Our team is ready to help you sell your home for the highest possible price ASAP
GET MORE INFORMATION

REALTOR® | Lic# 2016002347






