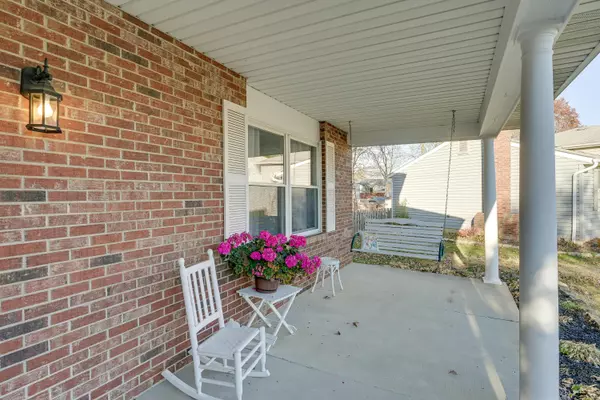$340,000
$338,000
0.6%For more information regarding the value of a property, please contact us for a free consultation.
3 Beds
1.5 Baths
1,540 SqFt
SOLD DATE : 12/16/2023
Key Details
Sold Price $340,000
Property Type Single Family Home
Sub Type Single Family Freestanding
Listing Status Sold
Purchase Type For Sale
Square Footage 1,540 sqft
Price per Sqft $220
Subdivision Smoky Ridge Estates
MLS Listing ID 223037716
Sold Date 12/16/23
Style 2 Story
Bedrooms 3
Full Baths 1
HOA Y/N No
Originating Board Columbus and Central Ohio Regional MLS
Year Built 1978
Annual Tax Amount $4,757
Lot Size 8,276 Sqft
Lot Dimensions 0.19
Property Description
Absolutely stunning 3 Bedroom 2 Story home located in Powell's highly desirable Smoky Ridge Estates! Columbus Taxes, Worthington Schools! This gorgeous Home is filled with updates and has been meticulously maintained! The First Floor features a traditional floor plan and the newly renovated Kitchen with high end cabinets, quartz countertops, the central island and stainless steel appliances! Upstairs you will find 3 spacious Bedrooms and the updated Full Bathroom! The Lower Level adds over 215 SF of finished Living Space perfect for your Rec Room and ample storage! Enjoy the private park like backyard from the new composite deck! Recent updates include HVAC, Kitchen, Baths, Flooring, Lighting, Concrete Driveway and so much more! Schedule your showings ASAP as this home won't last!
Location
State OH
County Franklin
Community Smoky Ridge Estates
Area 0.19
Direction Smoky Row Road to Summit View Road, Left onto Ladue Drive
Rooms
Basement Crawl, Partial
Dining Room Yes
Interior
Interior Features Dishwasher, Electric Dryer Hookup, Electric Range, Microwave, Refrigerator
Heating Electric, Forced Air
Cooling Central
Fireplaces Type One, Log Woodburning
Equipment Yes
Fireplace Yes
Exterior
Exterior Feature Deck
Garage Attached Garage, Opener
Garage Spaces 2.0
Garage Description 2.0
Parking Type Attached Garage, Opener
Total Parking Spaces 2
Garage Yes
Building
Architectural Style 2 Story
Others
Tax ID 610-171709
Acceptable Financing VA, FHA, Conventional
Listing Terms VA, FHA, Conventional
Read Less Info
Want to know what your home might be worth? Contact us for a FREE valuation!

Our team is ready to help you sell your home for the highest possible price ASAP
GET MORE INFORMATION

REALTOR® | Lic# 2016002347






