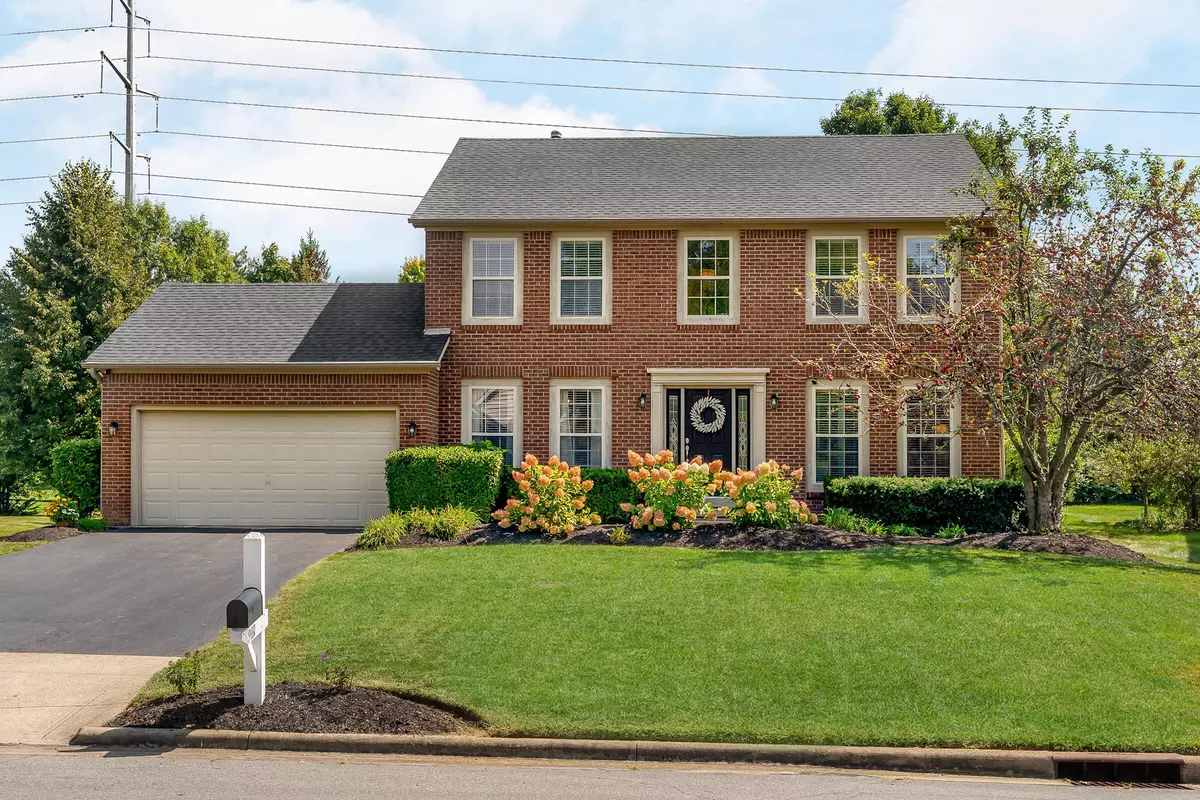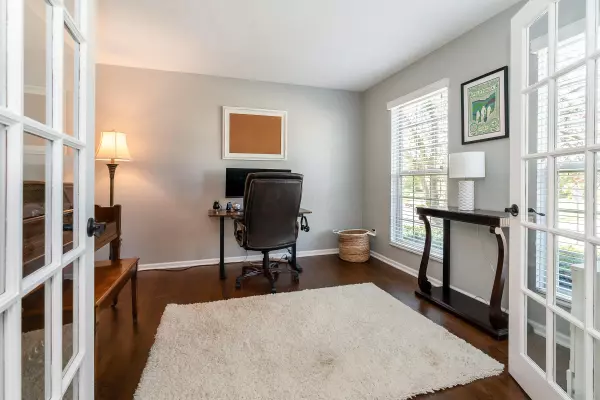$520,000
$529,900
1.9%For more information regarding the value of a property, please contact us for a free consultation.
4 Beds
2.5 Baths
2,052 SqFt
SOLD DATE : 11/06/2023
Key Details
Sold Price $520,000
Property Type Single Family Home
Sub Type Single Family Freestanding
Listing Status Sold
Purchase Type For Sale
Square Footage 2,052 sqft
Price per Sqft $253
Subdivision Big Bear Farms
MLS Listing ID 223030389
Sold Date 11/06/23
Style 2 Story
Bedrooms 4
Full Baths 2
HOA Fees $34
HOA Y/N Yes
Originating Board Columbus and Central Ohio Regional MLS
Year Built 1997
Annual Tax Amount $6,543
Lot Size 0.290 Acres
Lot Dimensions 0.29
Property Description
OPEN HOUSE Sunday, 10/1, NOON-2 PM! Picturesque Powell setting for this incredible 4 BR, 2.1 Bath home offering 2342 SqFt of impeccably maintained space! Recent renovations have breathed new life into this gem including updated baths, newly painted interior '23, & updated rec rm including the built-in doll house + gym area. NEW roof '23, newer mechanicals & stainless-steel appliances in this move-in ready home. Enjoy an open-concept floor plan & handsome hardwood floors. Spacious eat-in kitchen flows into the family room with an inviting fireplace. Every inch of the property exudes pride of ownership, evident in its immaculate condition. The deck extends living space outdoors, providing a tranquil backdrop & the perfect spot to enjoy the lovely surroundings, lush gardens & beautiful law
Location
State OH
County Delaware
Community Big Bear Farms
Area 0.29
Direction (Use GPS) north of Powell Rd. at Big Bear Ave. to Wayne Brown Dr.
Rooms
Basement Crawl, Partial
Dining Room No
Interior
Interior Features Dishwasher, Electric Range, Gas Water Heater, Humidifier, Microwave, Refrigerator
Heating Forced Air
Cooling Central
Fireplaces Type One, Log Woodburning
Equipment Yes
Fireplace Yes
Exterior
Exterior Feature Deck
Garage Attached Garage, Opener, 2 Off Street, On Street
Garage Spaces 2.0
Garage Description 2.0
Parking Type Attached Garage, Opener, 2 Off Street, On Street
Total Parking Spaces 2
Garage Yes
Building
Architectural Style 2 Story
Others
Tax ID 319-315-03-022-000
Acceptable Financing VA, FHA, Conventional
Listing Terms VA, FHA, Conventional
Read Less Info
Want to know what your home might be worth? Contact us for a FREE valuation!

Our team is ready to help you sell your home for the highest possible price ASAP
GET MORE INFORMATION

REALTOR® | Lic# 2016002347






