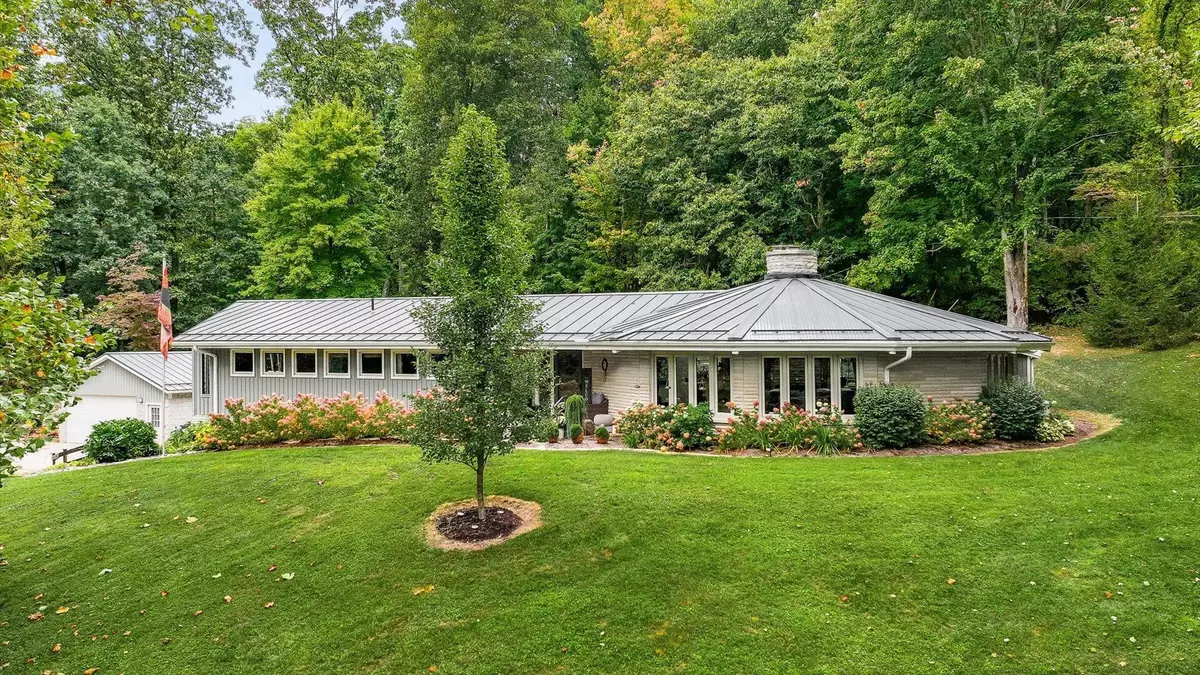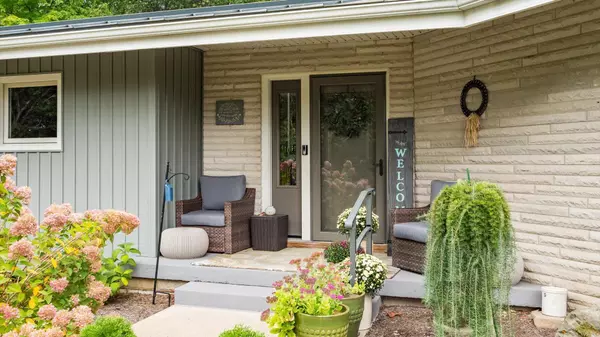$680,000
$679,900
For more information regarding the value of a property, please contact us for a free consultation.
4 Beds
3 Baths
2,921 SqFt
SOLD DATE : 11/03/2023
Key Details
Sold Price $680,000
Property Type Single Family Home
Sub Type Single Family Freestanding
Listing Status Sold
Purchase Type For Sale
Square Footage 2,921 sqft
Price per Sqft $232
Subdivision Pleasant Township
MLS Listing ID 223031821
Sold Date 11/03/23
Style 1 Story
Bedrooms 4
Full Baths 3
HOA Y/N No
Originating Board Columbus and Central Ohio Regional MLS
Year Built 1967
Annual Tax Amount $5,306
Lot Size 7.000 Acres
Lot Dimensions 7.0
Property Description
Nestled just a mile from town, this riverfront oasis has been meticulously prepared and awaits its new owners. Situated on 7 acres of captivating woods, trails, and open space, this home exudes architectural brilliance showcasing exquisite craftsmanship. You'll be welcomed by the 40' x 32' grand living area built around a stunning fireplace and exceptional mantel. This boasts of vaulted ceilings and encompasses family, living, dining, and kitchen with informal dining. The first floor features an office, owner's suite with ensuite bath, and two additional bedrooms and bath. The lower level offers a bunk room with a full bath and a family room. The grounds are a masterpiece, featuring a stunning patio, riverfront pavilion with steps to water, firepit, 887 Sq.Ft. pole barn, gardens & more.
Location
State OH
County Knox
Community Pleasant Township
Area 7.0
Direction 586 Toward Martinsburg, left on Glen Road to house on left
Rooms
Basement Partial, Walkout
Dining Room Yes
Interior
Interior Features Dishwasher, Electric Dryer Hookup, Electric Water Heater, Gas Dryer Hookup, Gas Range, Hot Tub, Microwave, Refrigerator, Security System, Water Filtration System
Heating Baseboard, Electric, Heat Pump, Propane, Hot Water
Cooling Central
Fireplaces Type Two, Log Woodburning
Equipment Yes
Fireplace Yes
Exterior
Exterior Feature Additional Building, Invisible Fence, Patio, Storage Shed, Waste Tr/Sys, Well
Garage Detached Garage, Opener, Side Load, 2 Off Street
Garage Spaces 5.0
Garage Description 5.0
Parking Type Detached Garage, Opener, Side Load, 2 Off Street
Total Parking Spaces 5
Garage Yes
Building
Lot Description Ravine Lot, Riverfront, Sloped Lot, Stream On Lot, Water View
Architectural Style 1 Story
Others
Tax ID 59-00152.000
Acceptable Financing VA, FHA, Conventional
Listing Terms VA, FHA, Conventional
Read Less Info
Want to know what your home might be worth? Contact us for a FREE valuation!

Our team is ready to help you sell your home for the highest possible price ASAP
GET MORE INFORMATION

REALTOR® | Lic# 2016002347






