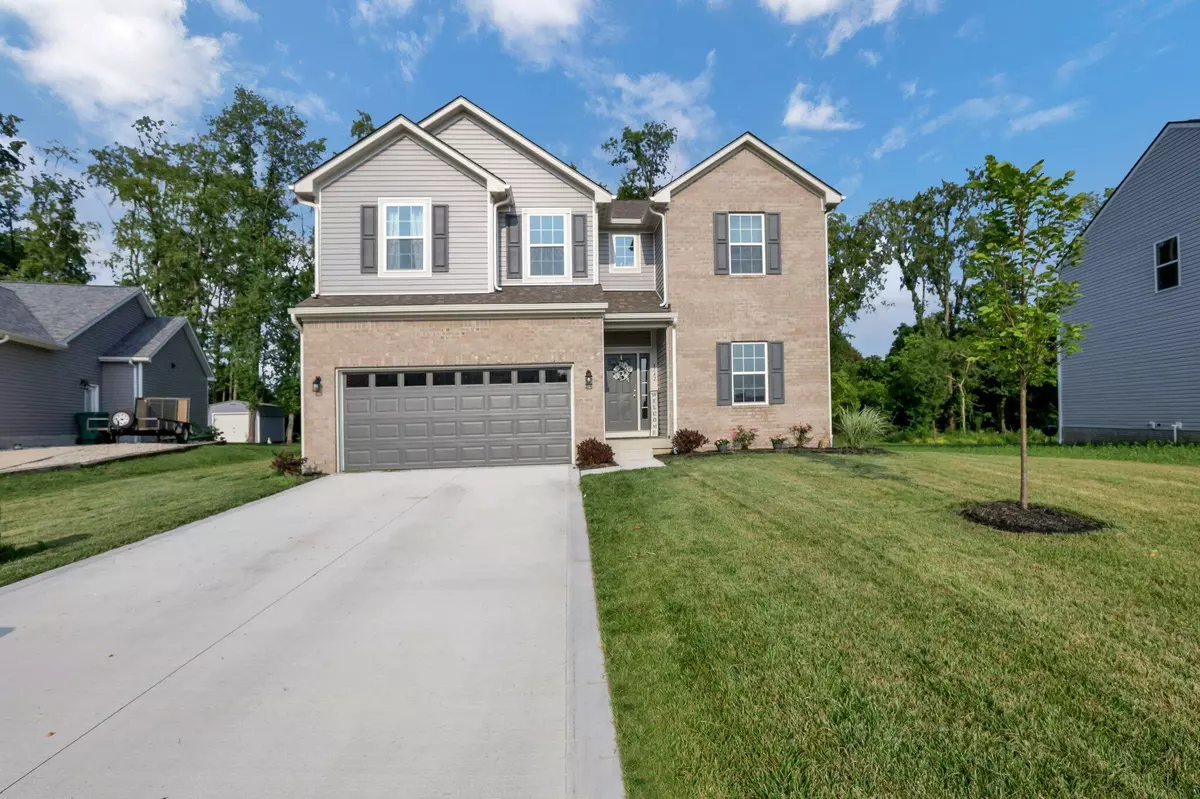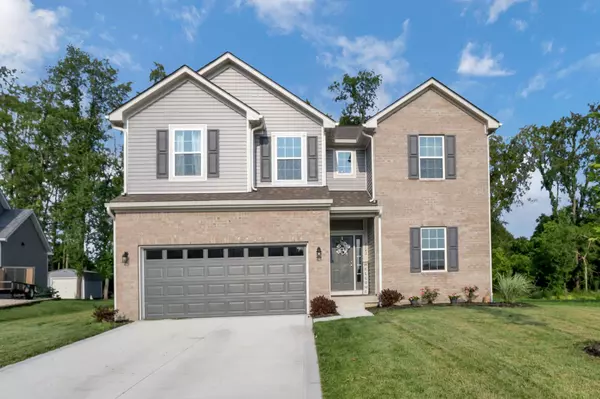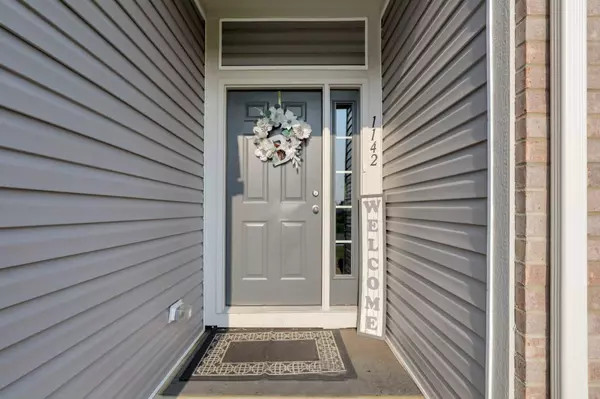$370,000
$375,000
1.3%For more information regarding the value of a property, please contact us for a free consultation.
4 Beds
2.5 Baths
2,343 SqFt
SOLD DATE : 10/17/2023
Key Details
Sold Price $370,000
Property Type Single Family Home
Sub Type Single Family Freestanding
Listing Status Sold
Purchase Type For Sale
Square Footage 2,343 sqft
Price per Sqft $157
Subdivision Hunter Trace
MLS Listing ID 223023757
Sold Date 10/17/23
Style 2 Story
Bedrooms 4
Full Baths 2
HOA Y/N No
Originating Board Columbus and Central Ohio Regional MLS
Year Built 2022
Annual Tax Amount $4,962
Lot Size 0.420 Acres
Lot Dimensions 0.42
Property Description
Why build when you can have BRAND NEW! Stunning 2-story, 4 bedroom home located on a cul-de-sac in Hunter Trace, you won't want to leave once you step foot in this home! Beautiful lighting radiates throughout the home with windows galore! The first floor offers your dining room, wide open kitchen w/ center island that overlooks the family room, slider door that leads out back to a wooded backdrop where you'll see deer every day! Upstairs you will find 4 spacious bedrooms, flex space along w/ your dreamy owner's suite + on suite that will have you signing papers today! Full basement with poured walls and egress window- just awaiting to be finished with your final touches! A dream to show! American Home Grant for qualified buyers up to $7,500 in closing cost!See A2A remarks!
Location
State OH
County Fairfield
Community Hunter Trace
Area 0.42
Direction From Lincoln Ave, turn right onto Trace Dr, left onto Linda Lane, left onto Ridgemere Way, right onto Coventry Circle, right onto Dornoch Dr to cul-de-sac on right hand side!
Rooms
Basement Egress Window(s), Full
Dining Room Yes
Interior
Interior Features Dishwasher, Electric Dryer Hookup, Electric Range, Electric Water Heater, Garden/Soak Tub, Microwave, Refrigerator
Heating Forced Air
Cooling Central
Equipment Yes
Exterior
Garage Attached Garage, Opener
Garage Spaces 2.0
Garage Description 2.0
Parking Type Attached Garage, Opener
Total Parking Spaces 2
Garage Yes
Building
Lot Description Cul-de-Sac, Wooded
Architectural Style 2 Story
Others
Tax ID 05-36317-900
Acceptable Financing VA, FHA, Conventional
Listing Terms VA, FHA, Conventional
Read Less Info
Want to know what your home might be worth? Contact us for a FREE valuation!

Our team is ready to help you sell your home for the highest possible price ASAP
GET MORE INFORMATION

REALTOR® | Lic# 2016002347






