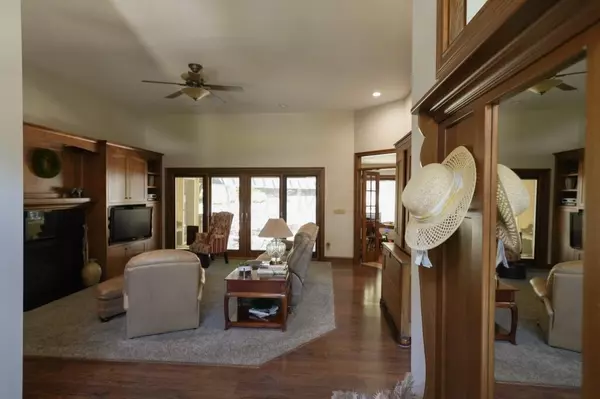$635,000
$649,900
2.3%For more information regarding the value of a property, please contact us for a free consultation.
3 Beds
3.5 Baths
2,556 SqFt
SOLD DATE : 10/12/2023
Key Details
Sold Price $635,000
Property Type Single Family Home
Sub Type Single Family Freestanding
Listing Status Sold
Purchase Type For Sale
Square Footage 2,556 sqft
Price per Sqft $248
Subdivision Morgan Woods
MLS Listing ID 223027711
Sold Date 10/12/23
Style 1 Story
Bedrooms 3
Full Baths 3
HOA Fees $12
HOA Y/N Yes
Originating Board Columbus and Central Ohio Regional MLS
Year Built 2006
Annual Tax Amount $5,215
Lot Size 0.590 Acres
Lot Dimensions 0.59
Property Description
Immerse yourself in luxury with this custom-built home boasting remarkable wood cabinets, elegant, vaulted ceilings, and a harmonious blend of timeless craftsmanship and modern design. The kitchen, adorned with new upgrades, marries classic allure with contemporary convenience. Revel in the airy ambiance and discover a fully finished basement, complete with a second kitchen. The basement also has a large craft room. The heart of the home, the kitchen, has been meticulously upgraded with a perfect fusion of modern amenities and timeless allure. The wood cabinets exude a sense of richness, while the new enhancements cater to the needs of contemporary living. The landscaping is a seamless blend of nature and architecture, offering a serene backdrop for relaxation and outdoor activities.
Location
State OH
County Licking
Community Morgan Woods
Area 0.59
Direction Country Club Drive to Londondale Pkwy left on Howell Drive.
Rooms
Dining Room Yes
Interior
Interior Features Whirlpool/Tub, Dishwasher, Electric Dryer Hookup, Gas Range, Gas Water Heater, Microwave, Refrigerator
Cooling Central
Fireplaces Type Two, Direct Vent
Equipment No
Fireplace Yes
Exterior
Exterior Feature Invisible Fence, Patio
Garage Attached Garage, Opener, 2 Off Street
Garage Spaces 2.0
Garage Description 2.0
Parking Type Attached Garage, Opener, 2 Off Street
Total Parking Spaces 2
Garage Yes
Building
Architectural Style 1 Story
Others
Tax ID 054-246684-00.038
Acceptable Financing VA, FHA, Conventional
Listing Terms VA, FHA, Conventional
Read Less Info
Want to know what your home might be worth? Contact us for a FREE valuation!

Our team is ready to help you sell your home for the highest possible price ASAP
GET MORE INFORMATION

REALTOR® | Lic# 2016002347






