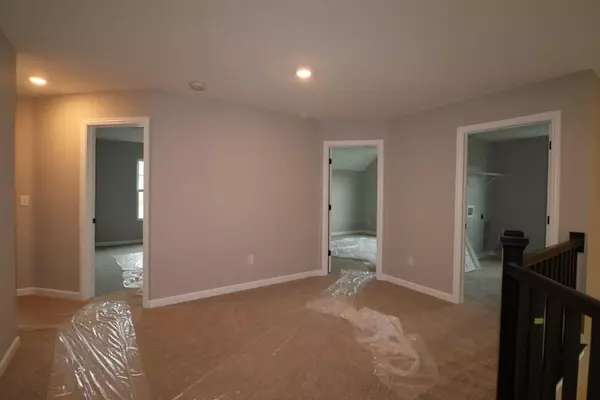$577,900
$577,900
For more information regarding the value of a property, please contact us for a free consultation.
4 Beds
2.5 Baths
2,546 SqFt
SOLD DATE : 10/03/2023
Key Details
Sold Price $577,900
Property Type Single Family Home
Sub Type Single Family Freestanding
Listing Status Sold
Purchase Type For Sale
Square Footage 2,546 sqft
Price per Sqft $226
Subdivision Hoover Farms
MLS Listing ID 223009578
Sold Date 10/03/23
Style 2 Story
Bedrooms 4
Full Baths 2
HOA Fees $29
HOA Y/N Yes
Originating Board Columbus and Central Ohio Regional MLS
Year Built 2022
Lot Size 6,969 Sqft
Lot Dimensions 0.16
Property Description
This 5-level split floorplan features 4 bedrooms and 2.5 bathrooms across 2,546 square feet. Step into through the front door be greeted by a study. The powder room is off of the study and is connected to the open-concept living space. The kitchen showcases a center island, plenty of cabinets, and a large pantry. The vaulted ceiling in the great rooms adds elegance and height to the space. From the great room, take 6 steps down to the finished lower level. 6 steps down from the finished level is the unfinished basement. Moving 6 steps up from the great room will land you in the private owner's suite with an en-suite bathroom, a walk-in closet, and a vaulted ceiling. As you continue 6 stairs up from the owner's suite, you'll find a loft, 3 bedrooms, and a full bathroom.
Location
State OH
County Franklin
Community Hoover Farms
Area 0.16
Direction To visit the Hoover Farms sales office and community, take I-270 to St. Rt. 161 East. Drive east on 161 and take the Sunbury Road exit. Turn right on Sunbury road, heading north for approximately 1.5 miles and turn right on Central College Road. Take Central College road east to Lee Road and turn left heading north. The community will be approximately 1 mile north on the west side of Lee Road.
Rooms
Basement Full
Dining Room No
Interior
Heating Forced Air
Cooling Central
Equipment Yes
Exterior
Garage Attached Garage
Garage Spaces 2.0
Garage Description 2.0
Parking Type Attached Garage
Total Parking Spaces 2
Garage Yes
Building
Architectural Style 2 Story
Others
Tax ID 111-302228
Acceptable Financing VA, FHA, Conventional
Listing Terms VA, FHA, Conventional
Read Less Info
Want to know what your home might be worth? Contact us for a FREE valuation!

Our team is ready to help you sell your home for the highest possible price ASAP
GET MORE INFORMATION

REALTOR® | Lic# 2016002347






