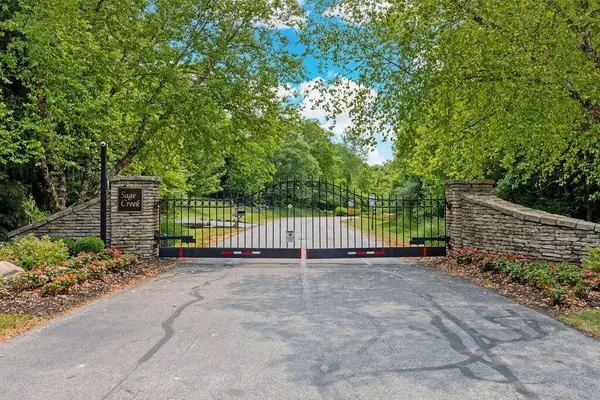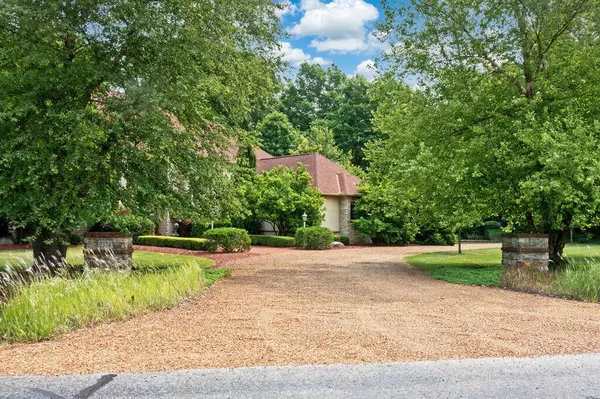$1,250,000
$1,395,000
10.4%For more information regarding the value of a property, please contact us for a free consultation.
4 Beds
5 Baths
4,961 SqFt
SOLD DATE : 09/15/2023
Key Details
Sold Price $1,250,000
Property Type Single Family Home
Sub Type Single Family Freestanding
Listing Status Sold
Purchase Type For Sale
Square Footage 4,961 sqft
Price per Sqft $251
Subdivision Sage Creek
MLS Listing ID 223018859
Sold Date 09/15/23
Style 2 Story
Bedrooms 4
Full Baths 4
HOA Fees $77
HOA Y/N Yes
Originating Board Columbus and Central Ohio Regional MLS
Year Built 2004
Annual Tax Amount $13,747
Lot Size 1.540 Acres
Lot Dimensions 1.54
Property Description
Retreat to this ''Architectural Digest'' quality estate in gated community of Sage Creek. Unique 2-story home on 1.54 wooded acres. Bathe in luxury as you enter the grand foyer w/split staircase that leads to separate upper wings. The 2nd floor offers impressive owner's wing and a 2nd wing with 2 add'l suites & huge playroom. Chef's kitchen with 11' island and Viking, Sub-Zero, Thermador and Dacor appliances. Huge WI pantry & laundry are on the way to 3-car garage. 2-story family room is open to kitchen and features gas see-thru fireplace to den. Formal living & dining rooms complete 1st floor. The LL features pub with 4 taps, wine cellar, exercise room, & bedroom suite with steam shower. Screened porch leads to fenced yard & 2,700 sf brick patio with bar. Too many amenities to list!
Location
State OH
County Delaware
Community Sage Creek
Area 1.54
Direction From 270, head East on 161 and exit on to Sunbury Road headed North. Turn right on to Sage Creek Drive and left on to Sweet Clover Lane. The house will be on the left.
Rooms
Basement Full
Dining Room Yes
Interior
Interior Features Whirlpool/Tub, Dishwasher, Electric Dryer Hookup, Gas Range, Gas Water Heater, Microwave, Refrigerator, Security System, Trash Compactor
Heating Forced Air
Cooling Central
Fireplaces Type One, Gas Log
Equipment Yes
Fireplace Yes
Exterior
Exterior Feature Fenced Yard, Invisible Fence, Irrigation System, Patio, Screen Porch, Waste Tr/Sys
Garage Attached Garage, Opener, Side Load
Garage Spaces 3.0
Garage Description 3.0
Parking Type Attached Garage, Opener, Side Load
Total Parking Spaces 3
Garage Yes
Building
Lot Description Wooded
Architectural Style 2 Story
Others
Tax ID 317-110-05-016-000
Acceptable Financing Conventional
Listing Terms Conventional
Read Less Info
Want to know what your home might be worth? Contact us for a FREE valuation!

Our team is ready to help you sell your home for the highest possible price ASAP
GET MORE INFORMATION

REALTOR® | Lic# 2016002347






