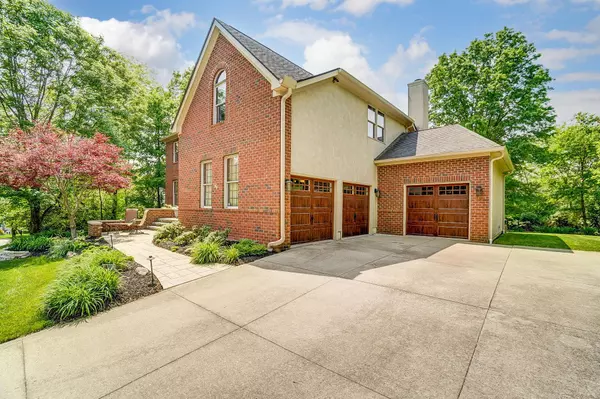$727,500
$700,000
3.9%For more information regarding the value of a property, please contact us for a free consultation.
4 Beds
3.5 Baths
2,982 SqFt
SOLD DATE : 07/07/2023
Key Details
Sold Price $727,500
Property Type Single Family Home
Sub Type Single Family Freestanding
Listing Status Sold
Purchase Type For Sale
Square Footage 2,982 sqft
Price per Sqft $243
Subdivision Falcon Ridge
MLS Listing ID 223015399
Sold Date 07/07/23
Style 2 Story
Bedrooms 4
Full Baths 3
HOA Fees $18
HOA Y/N Yes
Originating Board Columbus and Central Ohio Regional MLS
Year Built 1997
Annual Tax Amount $10,681
Lot Size 0.480 Acres
Lot Dimensions 0.48
Property Description
Stunning home in the desirable Falcon Ridge Estates! This custom built home is entered by a brand new, professionally designed front porch and walkway. This Powell property is immaculately maintained and lovingly updated. The spacious 2 story great room flows into the eat-in-kitchen area and provides panoramic views of the private wooded backyard. This area flows nicely to the beautiful kitchen adorned with granite counters, stainless steel appliances,and island. The generous owner's suite boasts a renovated bathroom in 2019 with steam shower,rain shower, and hand-held with wall jets and a heated tile floor. The outdoor oasis is complete with a multilevel deck,hot tub, and a walk out from a beautifully finished basement with bar and full bath to a stamped concrete patio. Truly a must see.
Location
State OH
County Delaware
Community Falcon Ridge
Area 0.48
Rooms
Basement Full, Walkout
Dining Room Yes
Interior
Interior Features Whirlpool/Tub, Dishwasher, Electric Dryer Hookup, Electric Range, Gas Dryer Hookup, Gas Water Heater, Microwave, Refrigerator
Heating Forced Air
Cooling Central
Fireplaces Type One, Two, Direct Vent, Gas Log
Equipment Yes
Fireplace Yes
Exterior
Exterior Feature Deck, Hot Tub, Irrigation System, Patio
Garage Attached Garage, Opener
Garage Spaces 3.0
Garage Description 3.0
Parking Type Attached Garage, Opener
Total Parking Spaces 3
Garage Yes
Building
Architectural Style 2 Story
Others
Tax ID 319-442-04-057-000
Acceptable Financing VA, FHA, Conventional
Listing Terms VA, FHA, Conventional
Read Less Info
Want to know what your home might be worth? Contact us for a FREE valuation!

Our team is ready to help you sell your home for the highest possible price ASAP
GET MORE INFORMATION

REALTOR® | Lic# 2016002347






