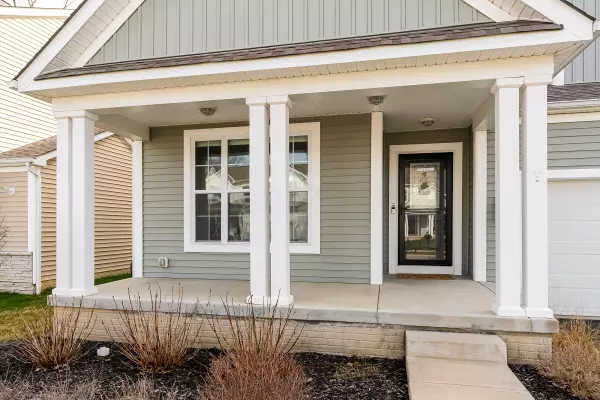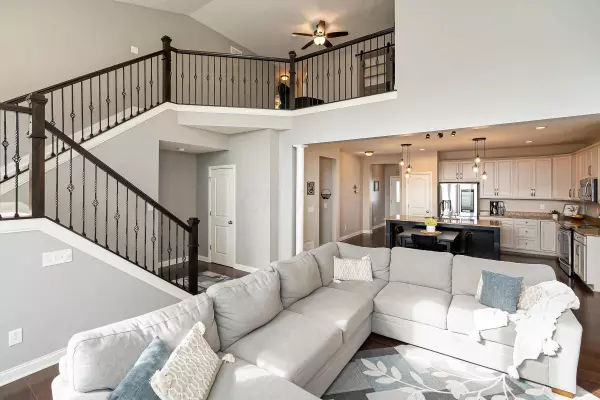$450,000
$450,000
For more information regarding the value of a property, please contact us for a free consultation.
3 Beds
2.5 Baths
2,596 SqFt
SOLD DATE : 05/06/2023
Key Details
Sold Price $450,000
Property Type Single Family Home
Sub Type Single Family Freestanding
Listing Status Sold
Purchase Type For Sale
Square Footage 2,596 sqft
Price per Sqft $173
Subdivision Upper Albany West
MLS Listing ID 223007308
Sold Date 05/06/23
Style Split - 5 Level\+
Bedrooms 3
Full Baths 2
HOA Fees $50
HOA Y/N Yes
Originating Board Columbus and Central Ohio Regional MLS
Year Built 2017
Annual Tax Amount $7,155
Lot Size 6,098 Sqft
Lot Dimensions 0.14
Property Description
Magnificent space & design in this well-kept 5-level home in Upper Albany West! This spacious 3 BR, 2.1 BA home lives large in 3200 sqft of versatile living space including finished lower-level w/egress window, bonus room, & open loft. Soaring ceilings & walls of windows bathe this open-concept floor plan in light. Enjoy a delightful chef-quality kitchen w/attn to every detail. From the massive granite island & counters to the modern lighting & the plethora of storage, this eat-in-kitchen is perfect for the modern homeowner. The gas log fireplace sets an elegant tone. The owner's suite features a walk-in California Closet. Space-boosting finished rec rm + immaculate unfinished space to use your way. Laundry rm near bedrooms & Bosch washer/dryer convey. SEE A2A
Location
State OH
County Franklin
Community Upper Albany West
Area 0.14
Direction west of N. Hamilton Rd. at Upper Albany Crossing Dr. to Bradwood Dr.
Rooms
Basement Crawl, Partial
Dining Room Yes
Interior
Interior Features Dishwasher, Electric Dryer Hookup, Electric Range, Garden/Soak Tub, Microwave, Refrigerator
Heating Forced Air
Cooling Central
Fireplaces Type One, Gas Log
Equipment Yes
Fireplace Yes
Exterior
Exterior Feature Patio
Garage Attached Garage, Opener, 2 Off Street
Garage Spaces 2.0
Garage Description 2.0
Parking Type Attached Garage, Opener, 2 Off Street
Total Parking Spaces 2
Garage Yes
Building
Architectural Style Split - 5 Level\+
Others
Tax ID 010-297218
Acceptable Financing Conventional
Listing Terms Conventional
Read Less Info
Want to know what your home might be worth? Contact us for a FREE valuation!

Our team is ready to help you sell your home for the highest possible price ASAP
GET MORE INFORMATION

REALTOR® | Lic# 2016002347






