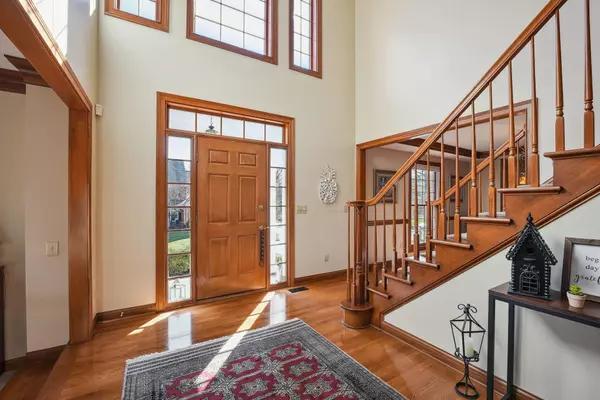$701,000
$668,888
4.8%For more information regarding the value of a property, please contact us for a free consultation.
4 Beds
2.5 Baths
3,090 SqFt
SOLD DATE : 05/03/2023
Key Details
Sold Price $701,000
Property Type Single Family Home
Sub Type Single Family Freestanding
Listing Status Sold
Purchase Type For Sale
Square Footage 3,090 sqft
Price per Sqft $226
Subdivision Estates Of Falcon Ridge
MLS Listing ID 223006327
Sold Date 05/03/23
Style 2 Story
Bedrooms 4
Full Baths 2
HOA Fees $20
HOA Y/N Yes
Originating Board Columbus and Central Ohio Regional MLS
Year Built 1996
Annual Tax Amount $10,122
Lot Size 0.580 Acres
Lot Dimensions 0.58
Property Description
Entertainer's delight! Impeccably maintained and updated brick custom home by Michael Edwards with a private wooded lot on over half an acre close to downtown Powell, parks and Powell library. Move right in to this beautiful home with an open floor plan w/ soaring ceilings, masonry fireplace w/ gas, beautiful custom woodwork, and a large deck that overlooks nature. This 4 bedroom home has a large kitchen with a flex space, first floor laundry, a finished basement with rec room and bedroom/craft/office space, with flexibility for a full bathroom and plenty of storage. Extreme care and thought was taken in the building of this home and the condition is unheard of for the age of the home! Easy access to Sawmill/315 and Polaris.
Location
State OH
County Delaware
Community Estates Of Falcon Ridge
Area 0.58
Rooms
Basement Egress Window(s), Partial
Dining Room Yes
Interior
Interior Features Dishwasher, Electric Dryer Hookup, Garden/Soak Tub, Gas Dryer Hookup, Gas Range, Gas Water Heater, Microwave, Refrigerator, Security System
Heating Forced Air
Cooling Central
Fireplaces Type One, Gas Log
Equipment Yes
Fireplace Yes
Exterior
Exterior Feature Deck, Invisible Fence, Irrigation System
Garage Attached Garage, Opener, Side Load, 2 Off Street
Garage Spaces 3.0
Garage Description 3.0
Parking Type Attached Garage, Opener, Side Load, 2 Off Street
Total Parking Spaces 3
Garage Yes
Building
Lot Description Cul-de-Sac, Wooded
Architectural Style 2 Story
Others
Tax ID 319-442-04-055-000
Acceptable Financing VA, FHA, Conventional
Listing Terms VA, FHA, Conventional
Read Less Info
Want to know what your home might be worth? Contact us for a FREE valuation!

Our team is ready to help you sell your home for the highest possible price ASAP
GET MORE INFORMATION

REALTOR® | Lic# 2016002347






