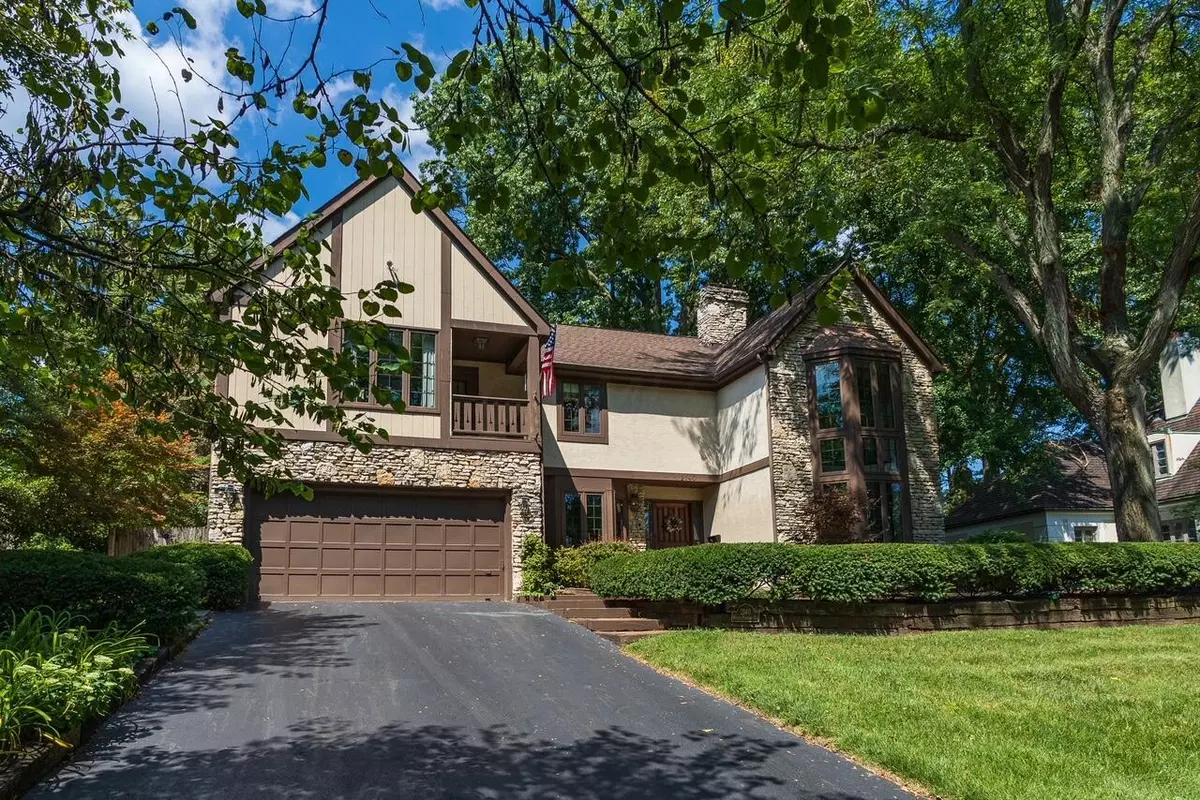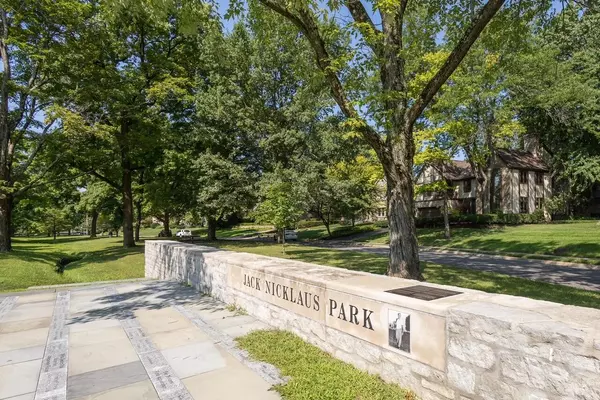$1,060,000
$949,900
11.6%For more information regarding the value of a property, please contact us for a free consultation.
4 Beds
3.5 Baths
3,086 SqFt
SOLD DATE : 02/24/2023
Key Details
Sold Price $1,060,000
Property Type Single Family Home
Sub Type Single Family Freestanding
Listing Status Sold
Purchase Type For Sale
Square Footage 3,086 sqft
Price per Sqft $343
Subdivision South Of Lane
MLS Listing ID 223001324
Sold Date 02/24/23
Style 2 Story
Bedrooms 4
Full Baths 3
HOA Y/N No
Originating Board Columbus and Central Ohio Regional MLS
Year Built 1977
Annual Tax Amount $15,948
Property Description
Wonderful home South of Lane! A two story entry welcomes you to this meticulously cared for home
w/loads of character. 4 fireplaces, hardwood floors & three levels of beautiful living space await you.
Large living room & dining room. Family room w/stone fireplace that opens to the kitchen. X-large primary suite w/private deck & spacious attached bathroom and walk in closet. Hall bath w/ private access to bedroom #2. The 4th bedroom can be used as a bedroom or office complete with bookcases, walk in closet & a fireplace. The lower level has a great rec room w/fireplace & mini kitchen/bar. There is a non-conforming 5th bedroom in the lower level w/full bath. Entertain on the private backyard paver patio w/perennials & shade trees or the Jack Nicklaus park is out your front door to enjoy!
Location
State OH
County Franklin
Community South Of Lane
Direction Left on S. Parkway off of Tremont Rd. Right of Coventry Rd. to S. Parkway.
Rooms
Basement Full
Dining Room Yes
Interior
Interior Features Dishwasher, Electric Dryer Hookup, Electric Range, Electric Water Heater, Microwave, Refrigerator
Heating Forced Air
Cooling Central
Fireplaces Type Four or More, Log Woodburning
Equipment Yes
Fireplace Yes
Exterior
Exterior Feature Fenced Yard, Patio
Garage Attached Garage, Opener
Garage Spaces 2.0
Garage Description 2.0
Parking Type Attached Garage, Opener
Total Parking Spaces 2
Garage Yes
Building
Architectural Style 2 Story
Others
Tax ID 070-000743
Acceptable Financing Conventional
Listing Terms Conventional
Read Less Info
Want to know what your home might be worth? Contact us for a FREE valuation!

Our team is ready to help you sell your home for the highest possible price ASAP
GET MORE INFORMATION

REALTOR® | Lic# 2016002347






