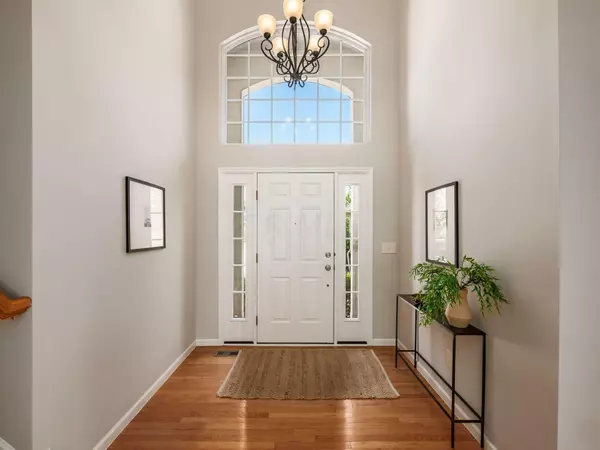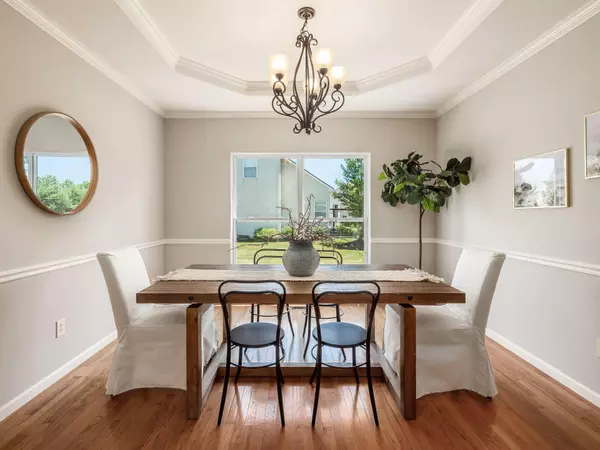$595,000
$575,000
3.5%For more information regarding the value of a property, please contact us for a free consultation.
4 Beds
3 Baths
3,328 SqFt
SOLD DATE : 08/03/2022
Key Details
Sold Price $595,000
Property Type Single Family Home
Sub Type Single Family Freestanding
Listing Status Sold
Purchase Type For Sale
Square Footage 3,328 sqft
Price per Sqft $178
Subdivision Golf Village
MLS Listing ID 222024426
Sold Date 08/03/22
Style Split - 5 Level\+
Bedrooms 4
Full Baths 2
HOA Fees $40
HOA Y/N Yes
Originating Board Columbus and Central Ohio Regional MLS
Year Built 2004
Annual Tax Amount $11,822
Lot Size 10,454 Sqft
Lot Dimensions 0.24
Property Description
BEAUTIFUL 5 level split stone & stucco home on a premier GOLF COURSE LOT! Featuring over 3300 sq ft of finished living space, 4 beds, 4 baths and an oversized, side load 2 car garage. EXPANSIVE and OPEN floor plan with dramatic two story entry & Great Room w/ 12 ft tall wall of windows overlooking the Golf Course. Hardwood Floors throughout 1st and Lower Levels. FRESHLY PAINTED light and airy interior spaces + brand NEW carpet. SPACIOUS Eat-In Kitchen w/ Corian Counter-tops, stone tile backsplash, breakfast bar & NEW gas range & vent hood. Owners Suite with vaulted ceiling, walk in closet and en-suite bath with soaking tub and shower. 3 bedrooms + full bath on top floor. Finished Lower Level w/ half bath. Walk to Kinsale Golf Club, Pool & Tennis. A+ Olentangy Schools. Hurry-won't last!
Location
State OH
County Delaware
Community Golf Village
Area 0.24
Direction From 161, go North on Riverside Dr/257, Right onto Home Rd/147, Right onto Northway Cir, Right onto Hickory Rock Dr. Home is on the left.
Rooms
Basement Partial
Dining Room Yes
Interior
Interior Features Dishwasher, Gas Range, Microwave, Refrigerator
Heating Forced Air
Cooling Central
Fireplaces Type One, Gas Log
Equipment Yes
Fireplace Yes
Exterior
Exterior Feature Patio
Garage Attached Garage
Garage Spaces 2.0
Garage Description 2.0
Parking Type Attached Garage
Total Parking Spaces 2
Garage Yes
Building
Lot Description Golf CRS Lot
Architectural Style Split - 5 Level\+
Others
Tax ID 319-240-10-061-000
Read Less Info
Want to know what your home might be worth? Contact us for a FREE valuation!

Our team is ready to help you sell your home for the highest possible price ASAP
GET MORE INFORMATION

REALTOR® | Lic# 2016002347






