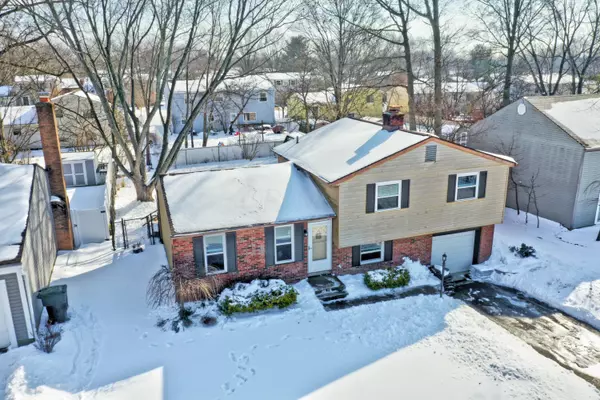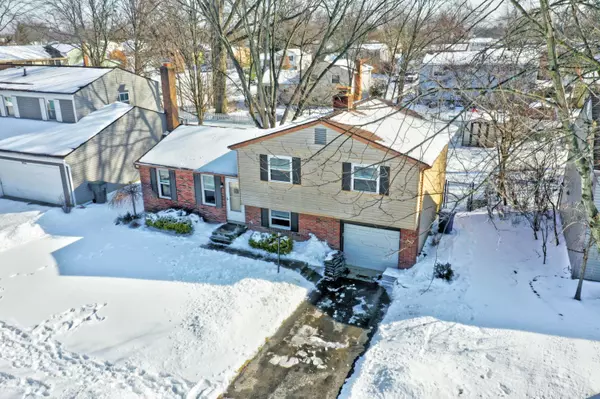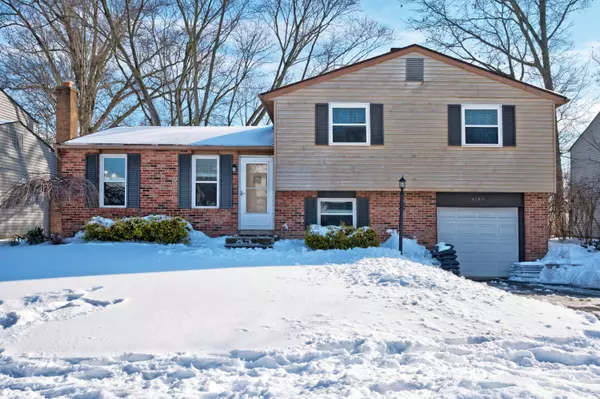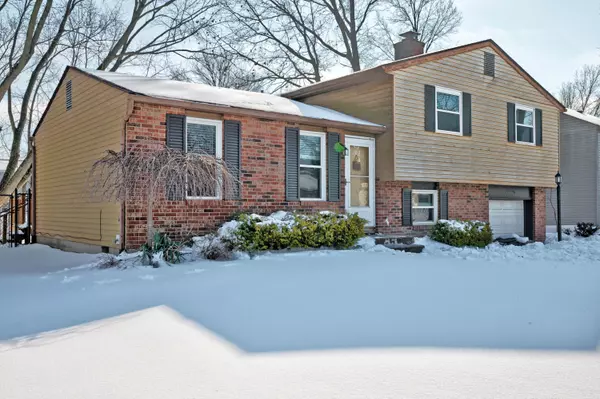$295,000
$280,000
5.4%For more information regarding the value of a property, please contact us for a free consultation.
3 Beds
1.5 Baths
1,280 SqFt
SOLD DATE : 11/21/2023
Key Details
Sold Price $295,000
Property Type Single Family Home
Sub Type Single Family Freestanding
Listing Status Sold
Purchase Type For Sale
Square Footage 1,280 sqft
Price per Sqft $230
Subdivision Smoky Ridge Estates
MLS Listing ID 222003491
Sold Date 11/21/23
Style Split - 3 Level
Bedrooms 3
Full Baths 1
HOA Y/N No
Originating Board Columbus and Central Ohio Regional MLS
Year Built 1978
Annual Tax Amount $4,045
Lot Size 7,405 Sqft
Lot Dimensions 0.17
Property Description
Wonderful remodeled home w/fenced back yard, stone firepit, corner garden & shed! You will love the totally remodeled & updated kitchen w/granite tops, white hectogon back splash, soft close drawers & cabinets, double pantry cabinets w/pull-outs flank the refrigerator, black SS appliances & ''nested'' drawers! New paint & carpet including white wdwork thruout&white 6-panel doors, all new black lever handles & new garage door opener (2018); new underground drain pipe to the street on right side of house & sump pump (2020); new full & 1/2 bath remodeled w/LVP flooring+HVAC (2021)! Location, location, location! Bring your pets, your kids & make plans for your garden in spacious backyard! Check out all docs attached to MLS includ utility averages & please read ALL A2A remarks, 1.5 BATHS!
Location
State OH
County Franklin
Community Smoky Ridge Estates
Area 0.17
Direction SMOKY RD TO WEST ON ON SMOKY VIEW BLVD TO HARTSDALE DR TO RIPTON DR
Rooms
Basement Crawl, Partial
Dining Room No
Interior
Interior Features Dishwasher, Electric Range, Microwave, Refrigerator
Heating Electric, Heat Pump
Cooling Central
Fireplaces Type One, Woodburning Stove
Equipment Yes
Fireplace Yes
Exterior
Exterior Feature Deck, Fenced Yard, Storage Shed
Garage Attached Garage, Opener
Garage Spaces 1.0
Garage Description 1.0
Parking Type Attached Garage, Opener
Total Parking Spaces 1
Garage Yes
Building
Architectural Style Split - 3 Level
Others
Tax ID 610-174060
Acceptable Financing VA, FHA, Conventional
Listing Terms VA, FHA, Conventional
Read Less Info
Want to know what your home might be worth? Contact us for a FREE valuation!

Our team is ready to help you sell your home for the highest possible price ASAP
GET MORE INFORMATION

REALTOR® | Lic# 2016002347






