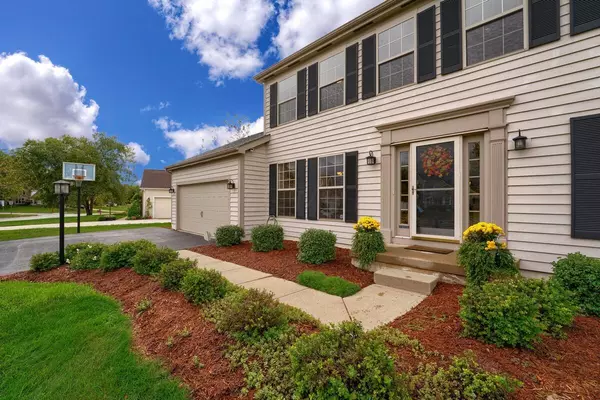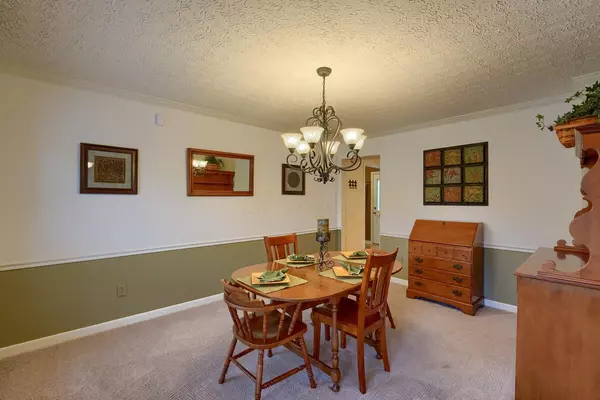$475,000
$474,900
For more information regarding the value of a property, please contact us for a free consultation.
4 Beds
2.5 Baths
2,708 SqFt
SOLD DATE : 11/17/2021
Key Details
Sold Price $475,000
Property Type Single Family Home
Sub Type Single Family Freestanding
Listing Status Sold
Purchase Type For Sale
Square Footage 2,708 sqft
Price per Sqft $175
Subdivision Canterbury
MLS Listing ID 221037656
Sold Date 11/17/21
Style 2 Story
Bedrooms 4
Full Baths 2
HOA Fees $13
HOA Y/N Yes
Originating Board Columbus and Central Ohio Regional MLS
Year Built 1996
Annual Tax Amount $8,208
Lot Size 0.420 Acres
Lot Dimensions 0.42
Property Description
If you've been searching for your dream home in Powell, then your search is over! Located in the ultra-desirable Canterbury sub-division sits this turn key and well appointed home featuring: 4 bedrooms +2.5 baths, over 3200 finished square feet of living space, renovated kitchen with tiled backsplash/center island/granite counters, owner's suite w/ vaulted ceilings/double sinks/large shower/jetted tub/walk-in closet, large family room w/gas burning fireplace, spacious morning room/theater room w/vaulted ceilings, 1st fl. den with glass doors, 1st fl. laundry, professionally finished lower level, hardwood floors on most of main floor, patio overlooking lush .42 acre lot, and 2.5 car garage. All of this in the heart of Powell and in renowned Olentangy Schools! Showings start 9/24 at 5pm!
Location
State OH
County Delaware
Community Canterbury
Area 0.42
Direction Off Liberty Road south of Rutherford
Rooms
Basement Partial
Dining Room Yes
Interior
Interior Features Whirlpool/Tub, Dishwasher, Gas Range, Gas Water Heater, Microwave, Refrigerator, Security System, Whole House Fan
Heating Forced Air
Cooling Central
Fireplaces Type One, Gas Log
Equipment Yes
Fireplace Yes
Exterior
Exterior Feature Patio
Garage Attached Garage, Opener, Tandem, 2 Off Street, On Street
Garage Spaces 2.0
Garage Description 2.0
Parking Type Attached Garage, Opener, Tandem, 2 Off Street, On Street
Total Parking Spaces 2
Garage Yes
Building
Architectural Style 2 Story
Others
Tax ID 319-422-07-008-000
Acceptable Financing VA, FHA, Conventional
Listing Terms VA, FHA, Conventional
Read Less Info
Want to know what your home might be worth? Contact us for a FREE valuation!

Our team is ready to help you sell your home for the highest possible price ASAP
GET MORE INFORMATION

REALTOR® | Lic# 2016002347






