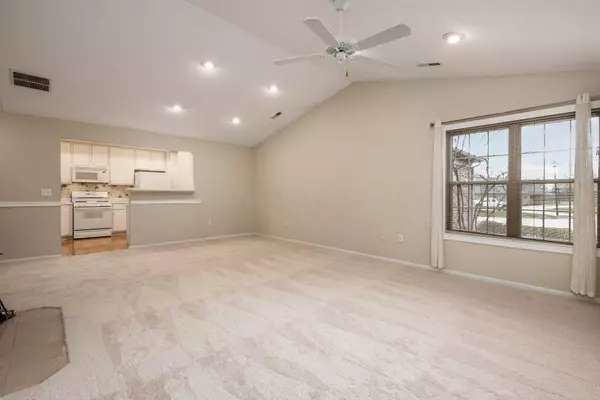$240,000
$249,900
4.0%For more information regarding the value of a property, please contact us for a free consultation.
3 Beds
3 Baths
1,680 SqFt
SOLD DATE : 10/28/2022
Key Details
Sold Price $240,000
Property Type Condo
Sub Type Condo Shared Wall
Listing Status Sold
Purchase Type For Sale
Square Footage 1,680 sqft
Price per Sqft $142
Subdivision Village At Sterling Pines
MLS Listing ID 220042739
Sold Date 10/28/22
Style 2 Story
Bedrooms 3
Full Baths 3
HOA Y/N Yes
Originating Board Columbus and Central Ohio Regional MLS
Year Built 2001
Annual Tax Amount $3,118
Lot Size 1,742 Sqft
Lot Dimensions 0.04
Property Description
Bright. Spacious. 3 BR 3 Bath condo lives like a single family home w/ease of included maintenance; snow removal & landscaping. Excellent location w/easy access to Easton, SR 161, I-270, Airport & more. You'll love the vaulted ceilings, & BRAND new carpet throughout. Well designed floor plan featuring an expansive Great Room w/cathedral ceilings w/gas fireplace & Dining Area. 3-season Cozy Sun Room & Kitchen w/plenty of white cabinets & appliances, breakfast bar, & Laundry Center. 1st floor Owner's Ste w/private Bath & large walk-in closet w/custom organizers. 2nd BR & Full Hall Bath on the main level. Large 3rd BR & Bath on the upper level, perfect for guests, family, studio, etc. 2-car Garage w/attic storage. Across the street from Clubhouse w/fitness facility, Pool & Mailboxes!!
Location
State OH
County Franklin
Community Village At Sterling Pines
Area 0.04
Direction Hamilton Rd., to East on Morse Rd. to South on Underwood Farms Blvd. to left on Underwood Farms - across from the Clubhouse.
Rooms
Dining Room No
Interior
Interior Features Dishwasher, Electric Dryer Hookup, Electric Range, Electric Water Heater, Microwave, Refrigerator
Heating Forced Air
Cooling Central
Fireplaces Type One, Gas Log
Equipment No
Fireplace Yes
Exterior
Exterior Feature End Unit
Garage Attached Garage, Opener
Garage Spaces 2.0
Garage Description 2.0
Parking Type Attached Garage, Opener
Total Parking Spaces 2
Garage Yes
Building
Architectural Style 2 Story
Others
Tax ID 025-012340-00
Acceptable Financing Conventional
Listing Terms Conventional
Read Less Info
Want to know what your home might be worth? Contact us for a FREE valuation!

Our team is ready to help you sell your home for the highest possible price ASAP
GET MORE INFORMATION

REALTOR® | Lic# 2016002347






