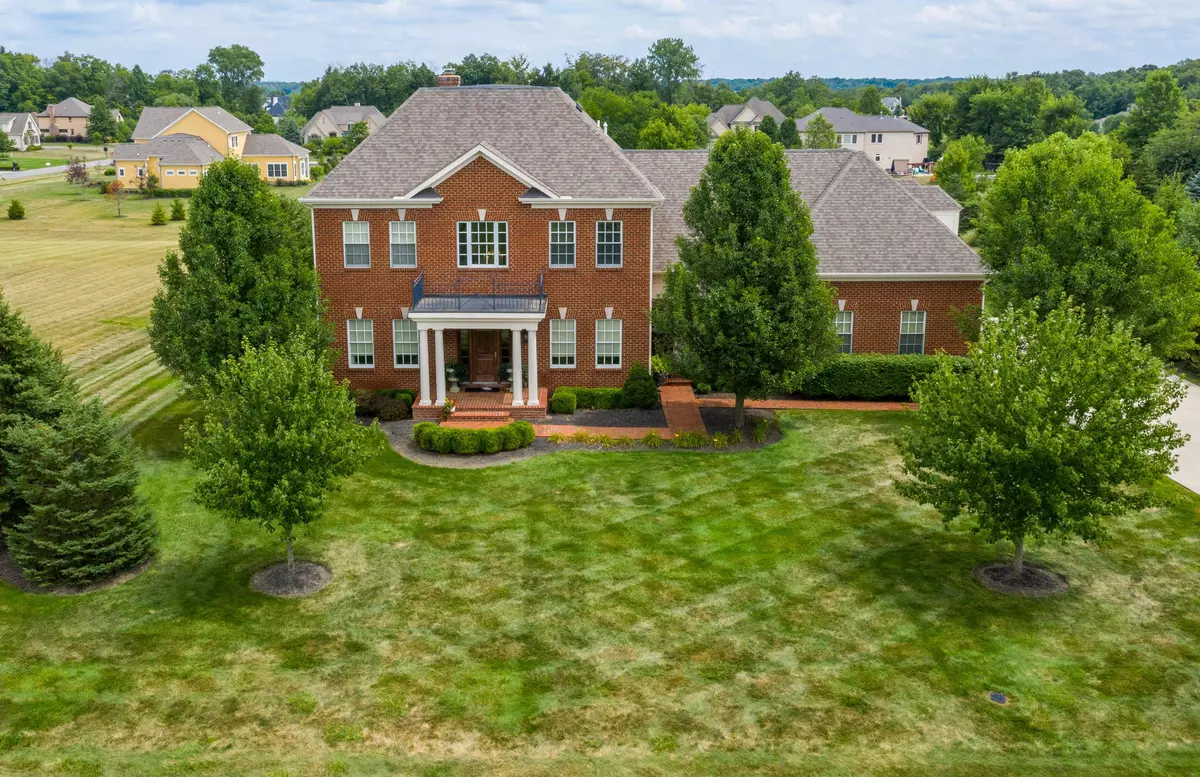$1,100,000
$1,100,000
For more information regarding the value of a property, please contact us for a free consultation.
6 Beds
5 Baths
5,353 SqFt
SOLD DATE : 01/28/2022
Key Details
Sold Price $1,100,000
Property Type Single Family Home
Sub Type Single Family Freestanding
Listing Status Sold
Purchase Type For Sale
Square Footage 5,353 sqft
Price per Sqft $205
Subdivision Woodland Glen
MLS Listing ID 220027630
Sold Date 01/28/22
Style 2 Story
Bedrooms 6
Full Baths 4
HOA Fees $40
HOA Y/N Yes
Originating Board Columbus and Central Ohio Regional MLS
Year Built 2006
Annual Tax Amount $19,890
Lot Size 1.340 Acres
Lot Dimensions 1.34
Property Description
Meticulously maintained 6 bdrm home nestled on 1.3 acres in desired Woodland Glen! Sophisticated elegance and ease in use with the generously proportioned Owner's Suite boasting a large ensuite bathroom w/access to the second laundry room. The heart of the home is the incredible oversized gourmet kitchen w/Amish built cabinetry and top-of-the-line appliances. The large main rooms can accommodate even the largest of furniture and offer light and bright comfortable spaces due the large windows. The lower level w/daylight windows consist of a theatre, game rm or gym, billiard area, guest quarters and full functioning wet bar. Luxurious finishes and decorative elements throughout. Designed for entertaining.
Location
State OH
County Delaware
Community Woodland Glen
Area 1.34
Direction Head south on Sawmill Pkwy toward Seldom Seen Rd. Turn left at the 1st cross street onto Seldom Seen Rd. Turn left onto Liberty Rd N. Turn right onto Woodland Glen Dr. Turn right onto Shepherd Dr.
Rooms
Basement Egress Window(s), Full
Dining Room Yes
Interior
Interior Features Whirlpool/Tub, Dishwasher, Electric Dryer Hookup, Electric Water Heater, Gas Range, Gas Water Heater, Microwave, Refrigerator, Security System
Heating Forced Air
Cooling Central
Fireplaces Type One, Gas Log
Equipment Yes
Fireplace Yes
Exterior
Exterior Feature Invisible Fence, Irrigation System, Patio
Garage Attached Garage, Heated, Opener, Side Load
Garage Spaces 3.0
Garage Description 3.0
Parking Type Attached Garage, Heated, Opener, Side Load
Total Parking Spaces 3
Garage Yes
Building
Architectural Style 2 Story
Others
Tax ID 319-134-06-020-000
Read Less Info
Want to know what your home might be worth? Contact us for a FREE valuation!

Our team is ready to help you sell your home for the highest possible price ASAP
GET MORE INFORMATION

REALTOR® | Lic# 2016002347






