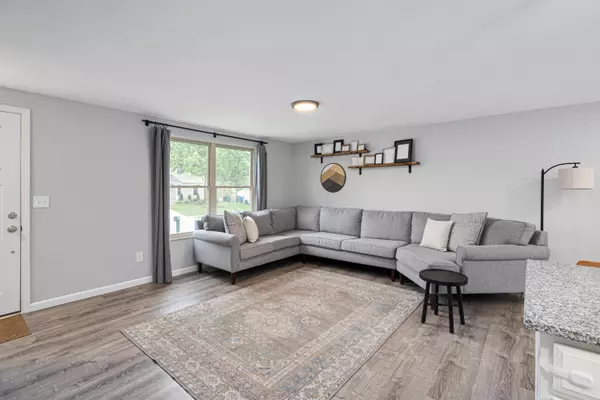$350,000
$319,900
9.4%For more information regarding the value of a property, please contact us for a free consultation.
3 Beds
2.5 Baths
1,444 SqFt
SOLD DATE : 07/15/2022
Key Details
Sold Price $350,000
Property Type Single Family Home
Sub Type Single Family Freestanding
Listing Status Sold
Purchase Type For Sale
Square Footage 1,444 sqft
Price per Sqft $242
Subdivision Summit View Woods/Smoky Ridge Estates
MLS Listing ID 222020118
Sold Date 07/15/22
Style Split - 3 Level
Bedrooms 3
Full Baths 2
HOA Y/N No
Originating Board Columbus and Central Ohio Regional MLS
Year Built 1979
Annual Tax Amount $5,962
Lot Size 10,890 Sqft
Lot Dimensions 0.25
Property Description
OPEN SATURDAY 11-1 PM
WELCOME HOME! This beautifully updated home is in the Worthington School District with Columbus taxes. Situated on a .23 acre – corner lot with a fenced yard (2019) and deck (2019). Close proximity to downtown Powell and Dublin's Bridge Park. This home boasts an open floor plan with BIG updates in 2019 including: kitchen, granite counters, spacious island, stainless steel appliances, LVP flooring, lighting, and more. All bathrooms were remodeled in 2019 and feature tile floors and subway tile walls in bath and shower. Additional updates in 2019 include: Family room remodel with LVP flooring, recessed lights, shiplap wall, fireplace mantle, flooring throughout house, front door, furnace, a/c, water heater, garage door opener, landscaping. Roof 2013 +-
Location
State OH
County Franklin
Community Summit View Woods/Smoky Ridge Estates
Area 0.25
Direction Summit View to Shillington to Hartsdale to Greenburg.
Rooms
Basement Partial
Dining Room No
Interior
Interior Features Dishwasher, Electric Range, Microwave, Refrigerator
Heating Electric, Forced Air
Cooling Central
Fireplaces Type One
Equipment Yes
Fireplace Yes
Exterior
Exterior Feature Deck, Fenced Yard
Garage Attached Garage
Garage Spaces 2.0
Garage Description 2.0
Parking Type Attached Garage
Total Parking Spaces 2
Garage Yes
Building
Architectural Style Split - 3 Level
Others
Tax ID 610-176093
Acceptable Financing VA, FHA, Conventional
Listing Terms VA, FHA, Conventional
Read Less Info
Want to know what your home might be worth? Contact us for a FREE valuation!

Our team is ready to help you sell your home for the highest possible price ASAP
GET MORE INFORMATION

REALTOR® | Lic# 2016002347






