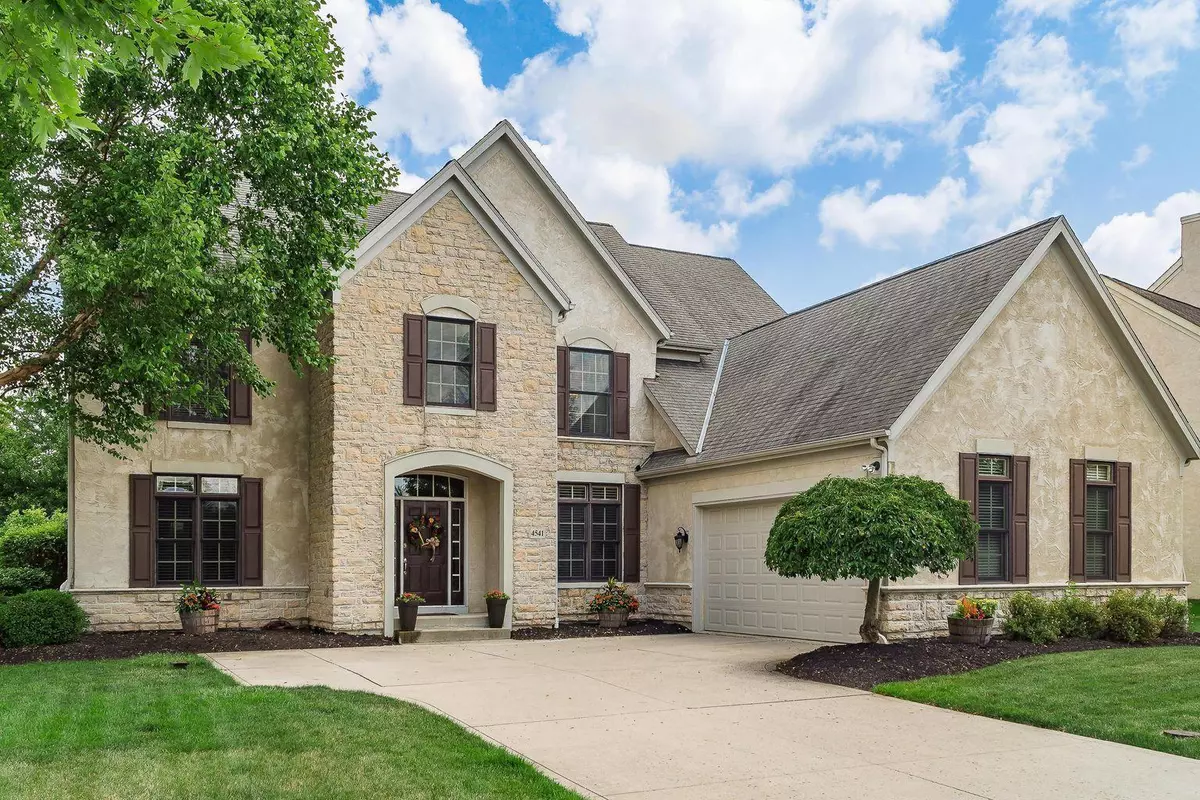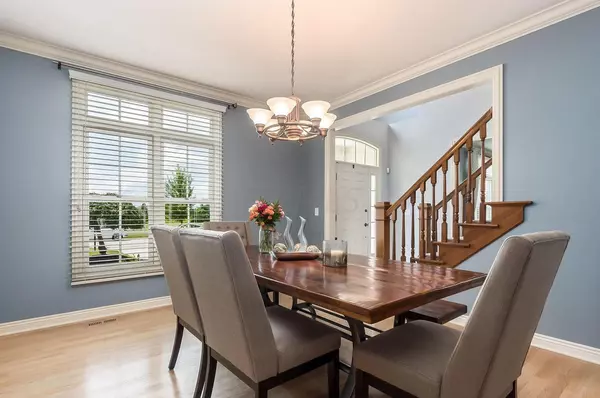$670,000
$599,000
11.9%For more information regarding the value of a property, please contact us for a free consultation.
4 Beds
5 Baths
3,378 SqFt
SOLD DATE : 02/23/2022
Key Details
Sold Price $670,000
Property Type Single Family Home
Sub Type Single Family Freestanding
Listing Status Sold
Purchase Type For Sale
Square Footage 3,378 sqft
Price per Sqft $198
Subdivision Golf Village Estates
MLS Listing ID 221016378
Sold Date 02/23/22
Style 2 Story
Bedrooms 4
Full Baths 4
HOA Fees $39
HOA Y/N Yes
Originating Board Columbus and Central Ohio Regional MLS
Year Built 2003
Annual Tax Amount $14,290
Lot Size 0.270 Acres
Lot Dimensions 0.27
Property Description
Exceptional home on a golf course lot located in the desirable Golf Village Estates! This home was designed for entertaining & has been well maintained. Bright & open layout w/ vaulted ceilings, sky high windows, beautiful wood floors, & room to spread out. 1st floor boasts a home office, dining room, laundry, & den (which could be used as an additional bedroom). Gourmet eat-in kitchen offers recently upgraded appliances as well as ample storage & counter space. Casual dining area in kitchen opens up to a large screened in porch & paver patio w/ views of the 16th fairway. Upstairs you'll find 4 very spacious bedrooms & 3 full baths. The basement is perfectly laid out for your next party - Large bar area, theater room, full bath & more! Current owner has turned bsmt. space into 5th bedroom.
Location
State OH
County Delaware
Community Golf Village Estates
Area 0.27
Rooms
Basement Full
Dining Room Yes
Interior
Interior Features Whirlpool/Tub, Dishwasher, Gas Dryer Hookup, Microwave, Refrigerator, Security System
Heating Forced Air
Cooling Central
Fireplaces Type One, Gas Log
Equipment Yes
Fireplace Yes
Exterior
Exterior Feature Invisible Fence, Irrigation System, Patio, Screen Porch
Garage Attached Garage
Garage Spaces 3.0
Garage Description 3.0
Parking Type Attached Garage
Total Parking Spaces 3
Garage Yes
Building
Lot Description Golf CRS Lot, Water View
Architectural Style 2 Story
Others
Tax ID 319-240-06-007-000
Acceptable Financing VA, FHA, Conventional
Listing Terms VA, FHA, Conventional
Read Less Info
Want to know what your home might be worth? Contact us for a FREE valuation!

Our team is ready to help you sell your home for the highest possible price ASAP
GET MORE INFORMATION

REALTOR® | Lic# 2016002347






