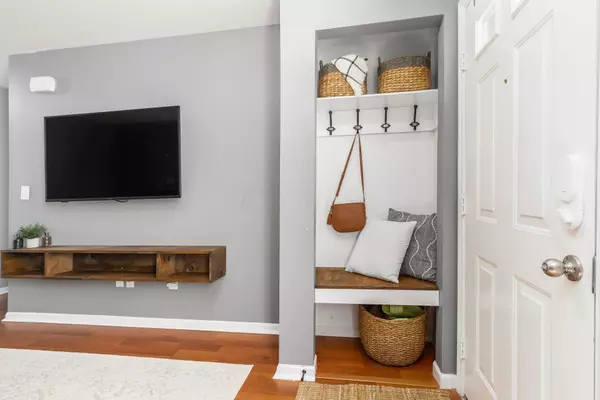$218,000
$199,000
9.5%For more information regarding the value of a property, please contact us for a free consultation.
2 Beds
2.5 Baths
1,190 SqFt
SOLD DATE : 12/04/2023
Key Details
Sold Price $218,000
Property Type Condo
Sub Type Condo Shared Wall
Listing Status Sold
Purchase Type For Sale
Square Footage 1,190 sqft
Price per Sqft $183
Subdivision Traditions At Rocky Fork
MLS Listing ID 221015644
Sold Date 12/04/23
Style 2 Story
Bedrooms 2
Full Baths 2
HOA Fees $195
HOA Y/N Yes
Originating Board Columbus and Central Ohio Regional MLS
Year Built 2009
Annual Tax Amount $2,968
Lot Size 871 Sqft
Lot Dimensions 0.02
Property Description
LIFESTYLE living at its finest! Desirable end unit! Enjoy 3 levels of finished living space! Open concept main level has a spacious living room; fully-applianced kitchen w/PANTRY, breakfast bar, access to deck; and dining room w/2-story ceiling. Upstairs, the owner's suite has a cathedral ceiling, walk-in closet and access to private bath. Second bedroom is currently used as in-home office and there is a second full bath in upper hall. The cozy lower-level family room w/gas fireplace has an egress window and is perfect for relaxing or entertaining, plus there is a half bath on this level. Laundry/Utility room has space for storage. Attached 1-car garage w/opener. Deck backs to wooded area. The pool, fitness center and clubhouse are just around the corner! Move-in ready!!
Location
State OH
County Franklin
Community Traditions At Rocky Fork
Area 0.02
Direction Hamilton Rd to East on Central College. Turn into ''The Traditions at Rocky Fork'' and follow Walnut Fork to Ash Rock Circle.
Rooms
Basement Full
Dining Room Yes
Interior
Interior Features Dishwasher, Electric Range, Gas Water Heater, Microwave, Refrigerator
Heating Forced Air
Cooling Central
Fireplaces Type One, Gas Log
Equipment Yes
Fireplace Yes
Exterior
Exterior Feature Deck
Garage Attached Garage, Opener, 1 Off Street
Garage Spaces 1.0
Garage Description 1.0
Parking Type Attached Garage, Opener, 1 Off Street
Total Parking Spaces 1
Garage Yes
Building
Architectural Style 2 Story
Others
Tax ID 010-287921
Acceptable Financing Conventional
Listing Terms Conventional
Read Less Info
Want to know what your home might be worth? Contact us for a FREE valuation!

Our team is ready to help you sell your home for the highest possible price ASAP
GET MORE INFORMATION

REALTOR® | Lic# 2016002347






