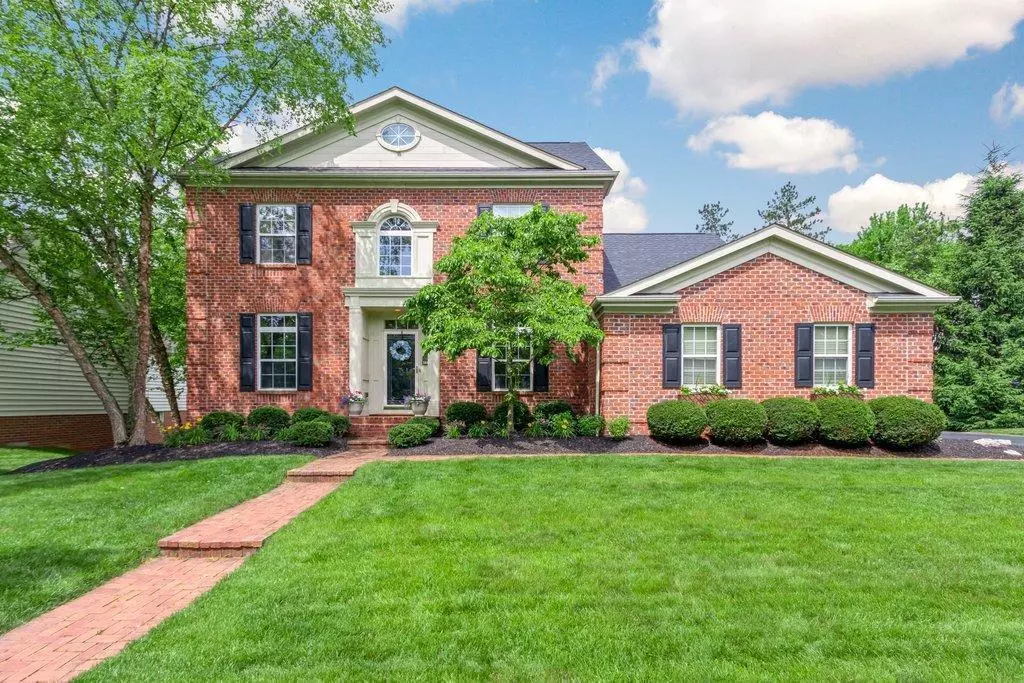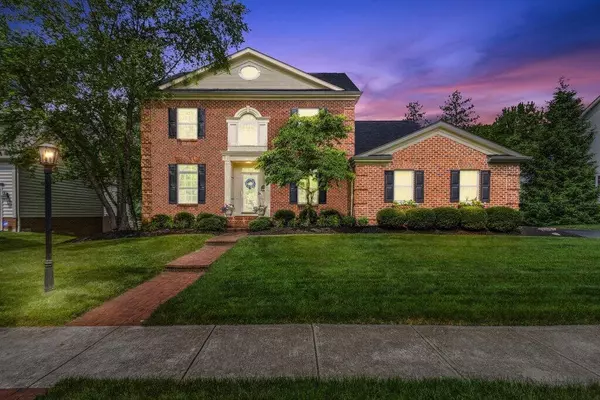$720,000
$689,000
4.5%For more information regarding the value of a property, please contact us for a free consultation.
4 Beds
4 Baths
3,513 SqFt
SOLD DATE : 04/05/2022
Key Details
Sold Price $720,000
Property Type Single Family Home
Sub Type Single Family Freestanding
Listing Status Sold
Purchase Type For Sale
Square Footage 3,513 sqft
Price per Sqft $204
Subdivision Hampsted Heath/Hampsted Village
MLS Listing ID 221022258
Sold Date 04/05/22
Style Split - 5 Level\+
Bedrooms 4
Full Baths 3
HOA Fees $16
HOA Y/N Yes
Originating Board Columbus and Central Ohio Regional MLS
Year Built 2003
Annual Tax Amount $16,595
Lot Size 0.290 Acres
Lot Dimensions 0.29
Property Description
Stunning updated brick home on covetable street in Hampsted Heath. The 5 lvl split floorplan offers 4300 sq. ft. of living space w/ 2 finished walkout lower levels. The gourmet kitchen has a large island, new custom tile backsplash, gas cooktop, hearth room w/ built-ins and expanded eating space w/ wall of windows overlooking the private backyard. The first floor highlights new lighting, hardwood flooring, two story great room, private office w/ new carpet and dining room. Two lower levels offer plentiful living space featuring a wet bar, half bath and flex area perfect for fitness equipment & play room. Additional updates: 4 zone HVAC '20, Roof '20, Water Heater '18, fresh paint throughout. See docs for full list of updates. Walking distance to NA schools and Market Street. A Must See!
Location
State OH
County Franklin
Community Hampsted Heath/Hampsted Village
Area 0.29
Direction Dublin Granville Rd. to Brooksview Circle
Rooms
Basement Egress Window(s), Full, Walkout
Dining Room Yes
Interior
Interior Features Whirlpool/Tub, Dishwasher, Electric Dryer Hookup, Gas Range, Humidifier, Microwave, On-Demand Water Heater, Refrigerator
Heating Forced Air
Cooling Central
Fireplaces Type Two
Equipment Yes
Fireplace Yes
Exterior
Exterior Feature Balcony, Deck, Patio
Garage Attached Garage, Opener, Side Load
Garage Spaces 3.0
Garage Description 3.0
Parking Type Attached Garage, Opener, Side Load
Total Parking Spaces 3
Garage Yes
Building
Lot Description Cul-de-Sac
Architectural Style Split - 5 Level\+
Others
Tax ID 222-002746
Acceptable Financing Conventional
Listing Terms Conventional
Read Less Info
Want to know what your home might be worth? Contact us for a FREE valuation!

Our team is ready to help you sell your home for the highest possible price ASAP
GET MORE INFORMATION

REALTOR® | Lic# 2016002347






