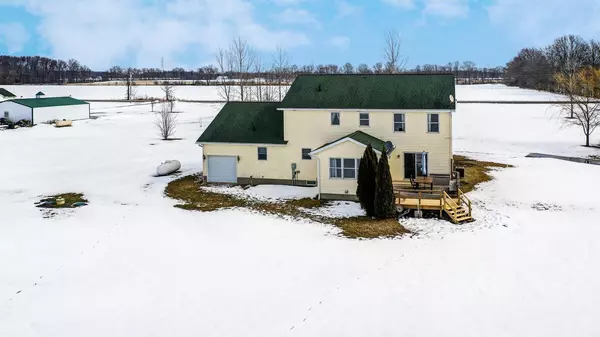$415,000
$429,900
3.5%For more information regarding the value of a property, please contact us for a free consultation.
3 Beds
2.5 Baths
2,752 SqFt
SOLD DATE : 04/19/2022
Key Details
Sold Price $415,000
Property Type Single Family Home
Sub Type Single Family Freestanding
Listing Status Sold
Purchase Type For Sale
Square Footage 2,752 sqft
Price per Sqft $150
MLS Listing ID 221005547
Sold Date 04/19/22
Style 2 Story
Bedrooms 3
Full Baths 2
HOA Y/N No
Originating Board Columbus and Central Ohio Regional MLS
Year Built 2006
Annual Tax Amount $4,136
Lot Size 5.090 Acres
Lot Dimensions 5.09
Property Description
The open concept floor plan of this spacious custom-built home in the desired Buckeye Valley school district is perfect for entertaining. Whether you're relaxing on the front porch, warming by the fireplace, unwinding in the 4-season room, or hosting a barbeque on the back deck, there's always a place to enjoy this 5-acres of country living and beautiful trees conveniently located near Dublin, Marysville, and Delaware. The upstairs boasts the owner's suite with a full bath & whirlpool tub, along with 2 additional bedrooms, a 2nd full bath and laundry. An additional half-bath & laundry is on the 1st floor. The full basement enables a generous amount of storage space, and the 3-car tandem garage and long driveway provides plenty of off-street parking. See Agent to Agent Remarks.
Location
State OH
County Delaware
Area 5.09
Direction From Delaware, go approximately 8 miles west on US-36 (Maysville Road); turn right on Burnt Pond Road; house is about 1.4 mile on left. From Marysville, go approximately 6 miles east on US-36 (Delaware Avenue); turn left on Burnt Pond Road; house is about 1.4 mile on left.
Rooms
Basement Full
Dining Room Yes
Interior
Interior Features Whirlpool/Tub, Dishwasher, Electric Dryer Hookup, Electric Range, Electric Water Heater, Microwave, Refrigerator, Security System
Heating Forced Air, Propane
Cooling Central
Fireplaces Type One, Gas Log
Equipment Yes
Fireplace Yes
Exterior
Exterior Feature Deck, Invisible Fence, Waste Tr/Sys
Garage Attached Garage, Opener, Tandem, 2 Off Street
Garage Spaces 3.0
Garage Description 3.0
Parking Type Attached Garage, Opener, Tandem, 2 Off Street
Total Parking Spaces 3
Garage Yes
Building
Lot Description Wooded
Architectural Style 2 Story
Others
Tax ID 400-200-01-138-011
Acceptable Financing Conventional
Listing Terms Conventional
Read Less Info
Want to know what your home might be worth? Contact us for a FREE valuation!

Our team is ready to help you sell your home for the highest possible price ASAP
GET MORE INFORMATION

REALTOR® | Lic# 2016002347






